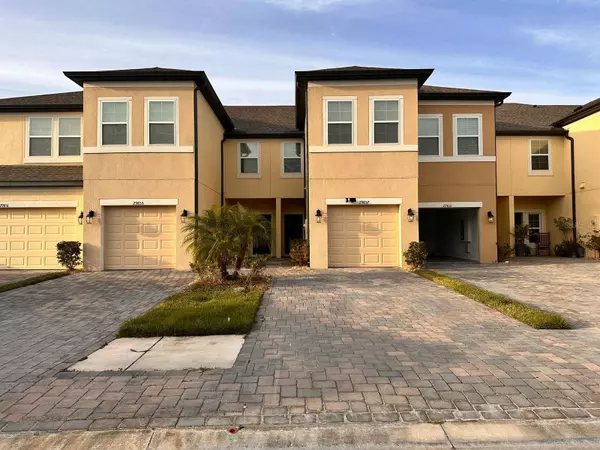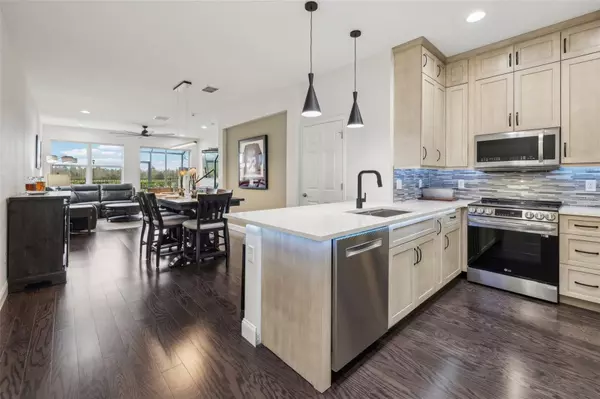UPDATED:
01/14/2025 11:00 PM
Key Details
Property Type Townhouse
Sub Type Townhouse
Listing Status Active
Purchase Type For Sale
Square Footage 1,571 sqft
Price per Sqft $222
Subdivision Windermere Estates
MLS Listing ID TB8337086
Bedrooms 2
Full Baths 2
Half Baths 1
HOA Fees $289/mo
HOA Y/N Yes
Originating Board Stellar MLS
Year Built 2022
Annual Tax Amount $5,577
Lot Size 1,742 Sqft
Acres 0.04
Property Description
The chef-inspired kitchen is enhanced with Eclipse poplar custom wood cabinets, beautiful Silestone countertops, and a custom backsplash, while Govee undercabinet and undercounter lighting add a sophisticated touch. Custom light fixtures illuminate the entryway, dining room, and pendant lighting over the bar seating, creating a warm and inviting atmosphere. The home is further upgraded with ceiling fans and Hunter Douglas Applause motorized shades throughout, with blackout blinds in the master bedroom, living room, and bonus room for added comfort and privacy.
The master and guest bathrooms are designed with relaxation in mind, featuring 12"x24" rectified porcelain tiles, custom niches in the showers, and 3/8” tempered glass in the master bath. Poplar custom vanities with Silestone countertops exude elegance, and the guest bath includes a convenient over-toilet cabinet. Custom black cable metal railing systems, along with custom closet systems in the pantry, laundry room, master bedroom, master bathroom linen closet, second-floor hall closet, and guest bedroom, provide ample storage throughout. Custom paint and a unique entertainment center in the bonus room add the finishing touch to this beautifully updated home.
Located in the heart of the vibrant and fast-growing Wesley Chapel, Windermere Estates Townhomes offers an unmatched living experience. Residents enjoy easy access to all the exciting attractions the area has to offer. Spend your days relaxing at the crystal-clear Epperson Lagoon, perfect for swimming, kayaking, and paddleboarding. Explore a variety of shops and restaurants at The Shops at Wiregrass or discover the unique shopping and dining experience at KRATE at the Grove. For those who love an active lifestyle, the Florida Hospital Center Ice rink and numerous parks and nature preserves are just minutes away. With excellent schools, a family-friendly atmosphere, and convenient access to major highways, this community offers the perfect balance of convenience and relaxation.
Don't miss the opportunity to call this charming townhouse your new home and experience the best that Wesley Chapel has to offer! Check out the 3D Interactive Virtual Home Tour and then schedule a showing today. #WindermereEstates #WesleyChapelLiving #ModernTownhome #LuxuryLiving #HomeSweetHome #RealEstateGoals #UpgradedLiving #CustomHome #WesleyChapel #FloridaLiving #NewHome #HomeStyle #TownhomeLiving #LuxuryRealEstate #OutdoorAdventures #FamilyFriendly #ActiveLifestyle #EppersonLagoon #KRATEAtTheGrove #ShopsAtWiregrass #FloridaHomes #HouseGoals
Location
State FL
County Pasco
Community Windermere Estates
Zoning MPUD
Rooms
Other Rooms Great Room, Inside Utility, Loft
Interior
Interior Features Ceiling Fans(s), Eat-in Kitchen, Living Room/Dining Room Combo, Open Floorplan, Stone Counters, Window Treatments
Heating Central
Cooling Central Air
Flooring Hardwood, Tile
Fireplace false
Appliance Dishwasher, Disposal, Dryer, Electric Water Heater, Exhaust Fan, Ice Maker, Microwave, Range, Range Hood, Refrigerator, Washer, Water Softener
Laundry Electric Dryer Hookup, Inside, Upper Level, Washer Hookup
Exterior
Exterior Feature Irrigation System, Rain Gutters, Shade Shutter(s), Sidewalk, Sliding Doors
Garage Spaces 1.0
Community Features Community Mailbox, Deed Restrictions, Gated Community - No Guard, Pool, Sidewalks
Utilities Available BB/HS Internet Available, Cable Connected, Electricity Connected, Fire Hydrant, Street Lights, Underground Utilities
Roof Type Shingle
Attached Garage true
Garage true
Private Pool No
Building
Story 2
Entry Level Two
Foundation Block, Slab
Lot Size Range 0 to less than 1/4
Builder Name M/I Homes
Sewer Public Sewer
Water Public
Structure Type Stucco
New Construction false
Schools
Elementary Schools Wiregrass Elementary
Middle Schools John Long Middle-Po
High Schools Wiregrass Ranch High-Po
Others
Pets Allowed Yes
HOA Fee Include Pool,Pest Control,Trash,Water
Senior Community No
Ownership Fee Simple
Monthly Total Fees $289
Acceptable Financing Cash, Conventional, FHA, VA Loan
Membership Fee Required Required
Listing Terms Cash, Conventional, FHA, VA Loan
Special Listing Condition None




