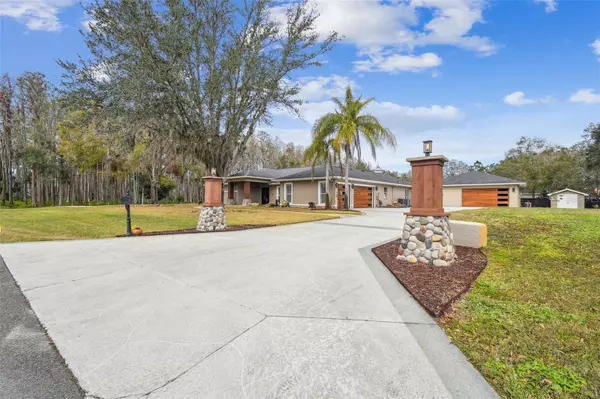UPDATED:
01/17/2025 12:06 AM
Key Details
Property Type Single Family Home
Sub Type Single Family Residence
Listing Status Active
Purchase Type For Sale
Square Footage 3,752 sqft
Price per Sqft $466
Subdivision Unplatted
MLS Listing ID TB8336109
Bedrooms 3
Full Baths 3
Half Baths 1
HOA Y/N No
Originating Board Stellar MLS
Year Built 1997
Annual Tax Amount $11,544
Lot Size 2.520 Acres
Acres 2.52
Lot Dimensions 160x203
Property Description
Welcome to your private oasis, where sophistication meets nature. Nestled on nearly 3 pristine acres and bordering a tranquil lake, this completely remodeled estate (2018) offers breathtaking wooded views, unparalleled privacy, and the freedom of no HOA or CDD restrictions. From the moment you enter, the craftsmanship and attention to detail are evident. The home features wood-grain ceramic tile throughout, creating a seamless flow, while the primary suite elevates elegance with limestone flooring and serene views of the natural surroundings. The heart of this residence is the gourmet kitchen, a chef's dream outfitted with premium appliances, custom cabinetry, and expansive countertops. Perfectly designed for entertaining, the home extends to a fully equipped outdoor kitchen complete with a wood-fired pizza oven, overlooking a sparkling pool that invites relaxation. Built for comfort and efficiency, the home is fortified with spray foam insulation, ensuring year-round energy savings, and is equipped with a whole-home generator for ultimate peace of mind.
Whether you're enjoying serene sunsets by the lake, hosting gatherings on your outdoor paradise, or unwinding in the luxurious interiors, this property offers an unparalleled lifestyle of elegance and tranquility—all without the constraints of an HOA or CDD.
Schedule your private tour today and embrace the harmony of modern living and natural beauty.
Location
State FL
County Hillsborough
Community Unplatted
Zoning ASC-1
Interior
Interior Features Ceiling Fans(s), Kitchen/Family Room Combo, Living Room/Dining Room Combo, Open Floorplan, Split Bedroom, Tray Ceiling(s), Walk-In Closet(s)
Heating Central, Heat Pump
Cooling Central Air
Flooring Carpet, Ceramic Tile
Fireplaces Type Family Room, Wood Burning
Fireplace true
Appliance Built-In Oven, Cooktop, Dishwasher, Disposal, Dryer, Electric Water Heater, Exhaust Fan, Microwave, Range, Range Hood, Refrigerator, Washer, Water Softener
Laundry Laundry Room
Exterior
Exterior Feature Sliding Doors
Parking Features Bath In Garage, Boat, Driveway, Garage Door Opener, Split Garage, Workshop in Garage
Garage Spaces 5.0
Pool Gunite, In Ground, Screen Enclosure
Utilities Available BB/HS Internet Available, Cable Available, Electricity Connected
Roof Type Shingle
Attached Garage true
Garage true
Private Pool Yes
Building
Lot Description Conservation Area, In County, Oversized Lot, Street Dead-End
Story 1
Entry Level One
Foundation Slab
Lot Size Range 2 to less than 5
Sewer Septic Tank
Water Well
Structure Type Block,Stucco
New Construction false
Others
Pets Allowed Yes
Senior Community No
Ownership Fee Simple
Acceptable Financing Cash, Conventional, FHA, VA Loan
Listing Terms Cash, Conventional, FHA, VA Loan
Special Listing Condition None




