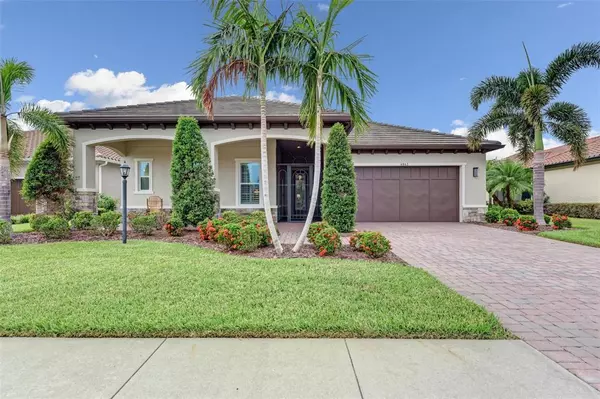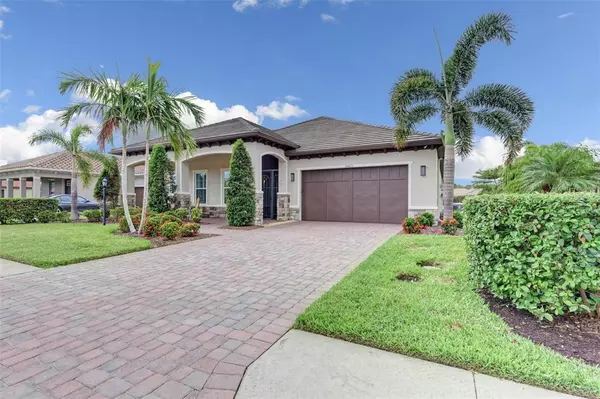For more information regarding the value of a property, please contact us for a free consultation.
Key Details
Sold Price $890,000
Property Type Single Family Home
Sub Type Single Family Residence
Listing Status Sold
Purchase Type For Sale
Square Footage 2,664 sqft
Price per Sqft $334
Subdivision Rosedale Add Ph I
MLS Listing ID A4549882
Sold Date 11/30/22
Bedrooms 3
Full Baths 2
Half Baths 1
Construction Status Inspections
HOA Fees $203/ann
HOA Y/N Yes
Originating Board Stellar MLS
Year Built 2016
Annual Tax Amount $5,302
Lot Size 9,147 Sqft
Acres 0.21
Lot Dimensions 63x145
Property Description
Look No Further – next to new Ashton Woods open floor home that presents a serene existence of calm reflection and refuge. Beautiful designer touches, effortless connection to the outdoors and profound functionality creates that comfortable lifestyle you are searching for. Through the front door entry leads you to the combined great room, dining room, and kitchen unfolds with views of lap pool and beyond to pond setting. Light wood cabinetry, an expansive island, gleaming granite counters, stainless steel appliances, walk-in pantry and adjacent dining and great rooms allow the family chef to prepare feasts while also playing host to the festivities. Great room with custom built-in entertainment wall adorned with marble tile and dining room over looks onto screened lanai for fresh air and the heated lap pool. Your entertaining is complete with outdoor kitchen equipped with stainless gas grill, refrigerator, and granite countertops. Ideal for working from home or studying remotely with home office separate and private. A statement of refinement and class, the oversized master suite and a spa-like en-suite bath featuring an oversized walk-in shower, granite counter tops with his and her sinks, and custom walk-in closet. Two bedrooms with jack and jill bath are quietly positioned opposite the home from the master. Plenty of room in the garage with 2 car plus golf cart storage and built-in extra storage. Other notable features such as whole house generator, crown molding in all main living areas, in-wall pest system, ring doorbell and added exterior cameras monitoring, high impact front windows and wind screen shutters, plantation shutters, butler's pantry, paver driveway and travertine lanai to name a few. Enjoy a great carefree lifestyle with nearby excellent restaurants & fabulous shopping at the Mall of University Town Center, Downtown Sarasota, and Bradenton. Convenient and short drive to our beautiful Gulf beaches. No CDD Fees! Truly an Excellent location and a Country Club that offers golf, tennis, workout gym, and restaurant/bar, and 2 dog parks. Master Assoc. fee INCLUDES cable and Internet and 24 hr. manned gated entry. Easy to show – See it today!
Location
State FL
County Manatee
Community Rosedale Add Ph I
Zoning A
Rooms
Other Rooms Den/Library/Office, Great Room, Inside Utility
Interior
Interior Features Built-in Features, Ceiling Fans(s), Crown Molding, Dry Bar, High Ceilings, In Wall Pest System, Kitchen/Family Room Combo, Open Floorplan, Solid Wood Cabinets, Split Bedroom, Stone Counters, Thermostat, Walk-In Closet(s), Window Treatments
Heating Central
Cooling Central Air
Flooring Carpet, Hardwood, Tile
Fireplace false
Appliance Built-In Oven, Convection Oven, Cooktop, Dishwasher, Disposal, Microwave, Range Hood, Refrigerator, Tankless Water Heater
Laundry Inside, Laundry Room
Exterior
Exterior Feature Hurricane Shutters, Irrigation System, Outdoor Kitchen, Sidewalk, Sliding Doors, Sprinkler Metered
Parking Features Driveway, Garage Door Opener, Oversized
Garage Spaces 2.0
Pool Heated, In Ground, Lap, Pool Alarm, Screen Enclosure
Community Features Clubhouse, Deed Restrictions, Fitness Center, Gated, Golf Carts OK, Golf, Irrigation-Reclaimed Water, Pool, Restaurant, Sidewalks, Tennis Courts
Utilities Available BB/HS Internet Available, Cable Connected, Electricity Connected, Natural Gas Connected, Sewer Connected, Underground Utilities, Water Connected
Amenities Available Cable TV, Clubhouse, Fitness Center, Gated, Maintenance, Optional Additional Fees, Pool, Tennis Court(s)
View Y/N 1
View Water
Roof Type Tile
Porch Covered, Enclosed, Front Porch, Screened
Attached Garage true
Garage true
Private Pool Yes
Building
Lot Description Near Golf Course, Sidewalk, Paved, Private
Story 1
Entry Level One
Foundation Slab
Lot Size Range 0 to less than 1/4
Sewer Public Sewer
Water Public
Architectural Style Ranch, Traditional
Structure Type Block, Stucco
New Construction false
Construction Status Inspections
Schools
Elementary Schools Braden River Elementary
Middle Schools Braden River Middle
High Schools Lakewood Ranch High
Others
Pets Allowed Yes
HOA Fee Include Guard - 24 Hour, Cable TV, Common Area Taxes, Internet, Maintenance Grounds, Management, Private Road
Senior Community No
Ownership Fee Simple
Monthly Total Fees $488
Acceptable Financing Cash, Conventional
Membership Fee Required Required
Listing Terms Cash, Conventional
Num of Pet 3
Special Listing Condition None
Read Less Info
Want to know what your home might be worth? Contact us for a FREE valuation!

Our team is ready to help you sell your home for the highest possible price ASAP

© 2025 My Florida Regional MLS DBA Stellar MLS. All Rights Reserved.
Bought with KELLER WILLIAMS TAMPA CENTRAL



