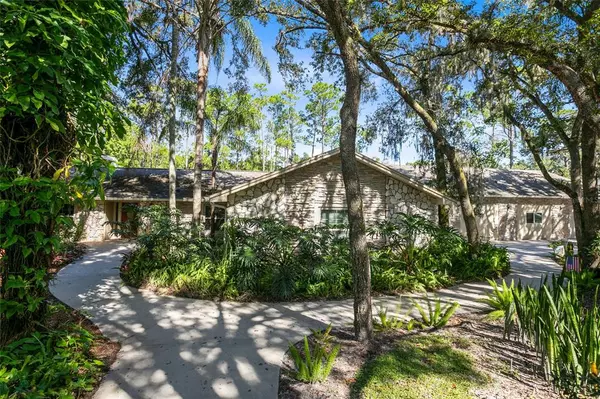For more information regarding the value of a property, please contact us for a free consultation.
Key Details
Sold Price $700,000
Property Type Single Family Home
Sub Type Single Family Residence
Listing Status Sold
Purchase Type For Sale
Square Footage 3,345 sqft
Price per Sqft $209
Subdivision Chula Vista Sec 2
MLS Listing ID O6062024
Sold Date 12/12/22
Bedrooms 3
Full Baths 2
Construction Status Appraisal,Financing,Inspections
HOA Y/N No
Originating Board Stellar MLS
Year Built 1978
Annual Tax Amount $2,732
Lot Size 0.950 Acres
Acres 0.95
Lot Dimensions 184x224
Property Description
IMMACULATE HOME WITH POOL AND GUEST HOUSE on almost an acre in desirable Chula Vista. All appliances included. Main house has 3 bedrooms/2 bathrooms and office, with heated/cooled area of 1845 sf. Guest house has 2 bedrooms/1 bath, with heated/cooled area of 1500 sf. MAIN HOUSE FEATURES: NEW ROOF 2019, NEW DOUBLE PANE WINDOWS and doors, NEW Kitchen with granite counters and stainless steel appliances, New flooring, New electric water heater, updated electrical panel, huge screen enclosed back porch overlooking private back yard and pool area, 2-car side entry garage. GUEST HOUSE FEATURES: Newly converted in 2019 with beautiful open floor plan, kitchen has solid surface counters with stainless steel appliances, recessed lighting, built in desk area, French doors to deck with steps to pool, also an attached 2+ car garage with tandem parking, storage and work area, extra storage in attic above, NEW electric water heater. Close to walking/hiking trails, canoe launch, state parks, and a short commute to airports, attractions, major highways, and beautiful beaches!
Location
State FL
County Seminole
Community Chula Vista Sec 2
Zoning A-1
Rooms
Other Rooms Den/Library/Office, Great Room, Inside Utility
Interior
Interior Features Ceiling Fans(s), High Ceilings, Kitchen/Family Room Combo, Living Room/Dining Room Combo, Master Bedroom Main Floor, Open Floorplan, Solid Surface Counters, Split Bedroom, Stone Counters, Thermostat, Walk-In Closet(s)
Heating Central, Electric
Cooling Central Air
Flooring Carpet, Tile, Vinyl
Furnishings Unfurnished
Fireplace true
Appliance Dishwasher, Dryer, Electric Water Heater, Microwave, Range, Range Hood, Refrigerator, Washer, Water Softener
Laundry Inside, Laundry Room
Exterior
Exterior Feature Fence, French Doors, Private Mailbox, Rain Gutters, Sliding Doors
Parking Features Driveway, Garage Door Opener, Garage Faces Side, Tandem
Garage Spaces 4.0
Fence Wood
Pool Gunite, In Ground
Utilities Available BB/HS Internet Available, Cable Available, Electricity Connected
View Trees/Woods
Roof Type Shingle
Porch Covered, Deck, Rear Porch, Screened
Attached Garage true
Garage true
Private Pool Yes
Building
Lot Description Corner Lot, In County, Paved
Story 1
Entry Level One
Foundation Slab
Lot Size Range 1/2 to less than 1
Sewer Septic Tank
Water Well
Architectural Style Ranch
Structure Type Block, Concrete, Stone, Wood Frame, Wood Siding
New Construction false
Construction Status Appraisal,Financing,Inspections
Schools
Elementary Schools Geneva Elementary
Middle Schools Chiles Middle
High Schools Hagerty High
Others
Pets Allowed Yes
Senior Community No
Ownership Fee Simple
Acceptable Financing Cash, Conventional
Listing Terms Cash, Conventional
Special Listing Condition None
Read Less Info
Want to know what your home might be worth? Contact us for a FREE valuation!

Our team is ready to help you sell your home for the highest possible price ASAP

© 2025 My Florida Regional MLS DBA Stellar MLS. All Rights Reserved.
Bought with CREEGAN GROUP



