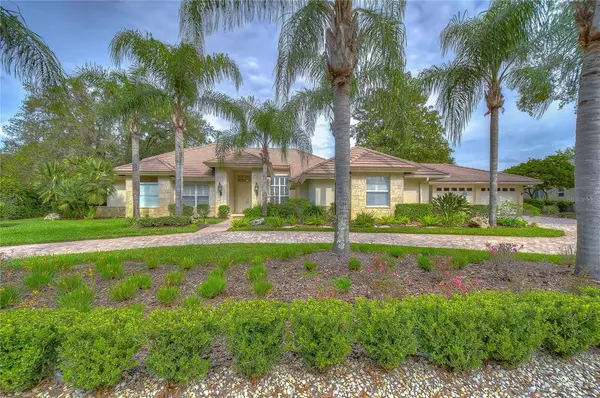For more information regarding the value of a property, please contact us for a free consultation.
Key Details
Sold Price $950,000
Property Type Single Family Home
Sub Type Single Family Residence
Listing Status Sold
Purchase Type For Sale
Square Footage 4,075 sqft
Price per Sqft $233
Subdivision Saddlebrook
MLS Listing ID T3417201
Sold Date 02/17/23
Bedrooms 4
Full Baths 4
Half Baths 1
HOA Fees $149/qua
HOA Y/N Yes
Originating Board Stellar MLS
Year Built 1990
Annual Tax Amount $8,303
Lot Size 0.470 Acres
Acres 0.47
Property Description
Once a model home when this final phase was built by Arthur Rutenberg, and this Seller decided to renovate the home coming from Brazil and falling in love with Saddlebrook and choosing to make this home for his family. He has renovated the home with all the details you would look for in a newly constructed home today. New kitchen, large and spacious, with top of the line appliances, large laundry room, large master bathroom with a ladies dressing room and closet fit for a movie star, did I say a star lived here? No I did not! But you would feel like one...All the rooms are spacious and bright and have all the touches you are expecting today to find and it is priced below market. The home has a foyer, living room/ dining room, kitchen, breakfast and family room. A large master and en-suite bathroom with his and hers closets, and tub and separate shower, 3 secondary bedrooms, a study, a bonus room, a storage closet, and 3.5 baths with an under roof square footage of 5324 square feet. The flooring as replaced with wood and all wet areas are porcelain tile. The swimming pool was just resurfaced, and the landscaping is beautifully maintained by local gardeners weekly. The property is shy of half an acre..You must see this home before it is gone, it is perfect for those that want their privacy from golfers always looking for golf balls in their yard. Enjoy the sunsets in the evenings from your under-roof lanai, swim in your beautiful pool. Come see happiness unfold before your eyes.
Location
State FL
County Pasco
Community Saddlebrook
Zoning MPUD
Rooms
Other Rooms Bonus Room, Breakfast Room Separate, Den/Library/Office, Family Room, Florida Room, Formal Dining Room Separate, Formal Living Room Separate, Inside Utility, Media Room, Storage Rooms
Interior
Interior Features Ceiling Fans(s), Eat-in Kitchen, High Ceilings, L Dining, Living Room/Dining Room Combo, Open Floorplan, Solid Surface Counters, Solid Wood Cabinets, Split Bedroom, Stone Counters, Thermostat, Tray Ceiling(s), Walk-In Closet(s), Window Treatments
Heating Central, Electric
Cooling Central Air, Humidity Control
Flooring Carpet, Tile, Travertine
Fireplaces Type Family Room
Furnishings Furnished
Fireplace true
Appliance Convection Oven, Cooktop, Dishwasher, Disposal, Dryer, Electric Water Heater, Ice Maker, Microwave, Range, Refrigerator, Trash Compactor, Washer, Water Softener
Laundry Inside, Laundry Room, Other
Exterior
Exterior Feature French Doors, Irrigation System, Lighting, Private Mailbox
Parking Features Circular Driveway, Covered, Driveway, Garage Door Opener, Golf Cart Parking, Ground Level, Oversized, Parking Pad, Workshop in Garage
Garage Spaces 3.0
Pool Auto Cleaner, Deck, Fiber Optic Lighting, Gunite, In Ground, Lighting, Pool Sweep, Salt Water, Screen Enclosure, Self Cleaning, Tile
Community Features Clubhouse, Deed Restrictions, Fishing, Gated, Golf Carts OK, Golf, Pool
Utilities Available Cable Available, Cable Connected, Electricity Available, Electricity Connected, Private, Sewer Connected, Sprinkler Well, Street Lights, Underground Utilities, Water Available, Water Connected
Amenities Available Clubhouse, Gated, Pool, Security
View Garden, Pool, Trees/Woods
Roof Type Tile
Porch Covered, Enclosed, Rear Porch, Screened
Attached Garage true
Garage true
Private Pool Yes
Building
Lot Description In County, Irregular Lot, Landscaped, Oversized Lot, Private, Paved, Private
Story 1
Entry Level One
Foundation Slab
Lot Size Range 1/4 to less than 1/2
Sewer Private Sewer
Water Public, Well
Architectural Style Contemporary
Structure Type Block, Stucco
New Construction false
Schools
Elementary Schools Wesley Chapel Elementary-Po
Middle Schools Thomas E Weightman Middle-Po
High Schools Wesley Chapel High-Po
Others
Pets Allowed Breed Restrictions, Number Limit, Size Limit, Yes
HOA Fee Include Guard - 24 Hour, Pool, Escrow Reserves Fund, Management, Private Road, Security
Senior Community No
Pet Size Extra Large (101+ Lbs.)
Ownership Fee Simple
Monthly Total Fees $149
Acceptable Financing Cash, Conventional
Membership Fee Required Required
Listing Terms Cash, Conventional
Num of Pet 2
Special Listing Condition None
Read Less Info
Want to know what your home might be worth? Contact us for a FREE valuation!

Our team is ready to help you sell your home for the highest possible price ASAP

© 2025 My Florida Regional MLS DBA Stellar MLS. All Rights Reserved.
Bought with CENTURY 21 BILL NYE REALTY



