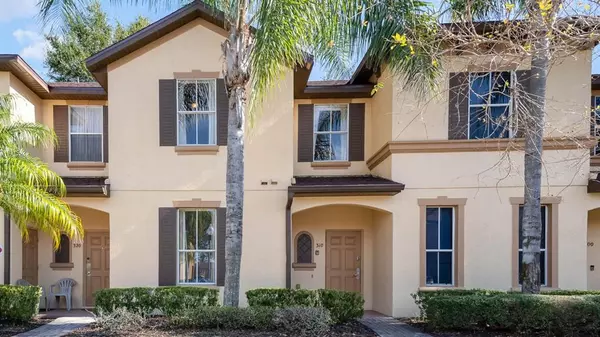For more information regarding the value of a property, please contact us for a free consultation.
Key Details
Sold Price $335,000
Property Type Townhouse
Sub Type Townhouse
Listing Status Sold
Purchase Type For Sale
Square Footage 1,482 sqft
Price per Sqft $226
Subdivision Regal Palms At Highland Reserve Phase 2
MLS Listing ID O6082187
Sold Date 03/27/23
Bedrooms 4
Full Baths 3
HOA Fees $637/mo
HOA Y/N Yes
Originating Board Stellar MLS
Year Built 2004
Annual Tax Amount $2,656
Lot Size 1,742 Sqft
Acres 0.04
Property Description
Welcome to your new oasis! This 4 bedroom, 3 bathroom townhouse is nestled in the Resort community of Regal Palms. Boasting two primary bedrooms, this ideal unit is close to all of the amazing community amenities and only a short 15 minute drive to the Disney Theme Parks. With its resort style amenities and no minimum lease period, you will have the flexibility to not only use this home as a primary residence or vacation home but also to produce income as a vacation rental! From the curtains to the couches, the entire home is fully-furnished and ready for immediate occupancy!
Upon entering the 24/7 guard-gated entryway of the community, you will notice how meticulously maintained the community is. Pulling up to the property, you will see the unit's brick-paver driveway which has space for three vehicles. The keyless entry will grant you access through the front door and you will see the first primary suite to your left. This primary suite has laminate flooring, a walk-in closet, en-suite bathroom, and, it should also be noted that this bedroom has private outdoor access and can be rented out as its own short-term rental suite! The private access to this suite gives you and your guests flexibility, privacy, and a source of extra income! Entering into the living area you will see the kitchen which flows into the living room, the dining area, and sliding glass doors which exit onto your covered lanai. The kitchen comes equipped with stainless steel appliances and a window overlooking the backyard.
Upstairs you will find the second primary suite with its ensuite bathroom, tray ceilings, and loads of natural light. Across the hall are the two additional guest bedrooms and a guest bath. Also, throughout the home you will notice all new light fixtures, new fans, and even brand new toilets.
Now, let me tell you about the incredible resort amenities at Regal Palms. The HOA fee includes valet trash (no more trips to the curb or dumpster!), cable, internet, phone, pest control, landscaping, exterior maintenance, and top tier amenities. The nearby community clubhouse has everything you will need to live your best Florida life: a heated pool with a water slide and lazy river, massive arcade, fitness center, ice cream parlor, bar, sauna, restaurant, hot tub, playground, and more! The community takes great pride in their upkeep and maintenance and a brand new roof was just installed on the property last year! Plus, the location can't be beat. You are only 15 minutes to Disney World, 40 minutes from the Orlando International Airport and the Kissimmee Gateway Airport, and within an hour of every main attraction that Central Florida has to offer. Maintenance-free, resort-style living is yours at this home! Call for a private showing to see the glory for yourself! **There is a walkthrough video tour available for this property.
Location
State FL
County Polk
Community Regal Palms At Highland Reserve Phase 2
Zoning RESI
Rooms
Other Rooms Interior In-Law Suite
Interior
Interior Features Built-in Features, Ceiling Fans(s), Kitchen/Family Room Combo, Master Bedroom Main Floor, Master Bedroom Upstairs, Pest Guard System, Solid Wood Cabinets, Split Bedroom, Thermostat, Tray Ceiling(s), Walk-In Closet(s), Window Treatments
Heating Electric
Cooling Central Air
Flooring Carpet, Ceramic Tile, Laminate
Furnishings Furnished
Fireplace false
Appliance Dishwasher, Disposal, Dryer, Electric Water Heater, Microwave, Range, Refrigerator, Washer
Laundry Inside, Laundry Closet
Exterior
Exterior Feature Irrigation System, Sliding Doors
Parking Features Driveway
Pool Heated
Community Features Clubhouse, Deed Restrictions, Fitness Center, Gated, Golf Carts OK, Irrigation-Reclaimed Water, Park, Playground, Pool, Restaurant
Utilities Available BB/HS Internet Available, Cable Available, Cable Connected, Electricity Available, Electricity Connected, Fire Hydrant, Phone Available, Public, Sewer Available, Sewer Connected, Street Lights, Underground Utilities, Water Available, Water Connected
Amenities Available Cable TV, Clubhouse, Fitness Center, Gated, Lobby Key Required, Park, Playground, Pool, Sauna, Spa/Hot Tub, Vehicle Restrictions
Roof Type Shingle
Porch Covered, Rear Porch
Attached Garage false
Garage false
Private Pool No
Building
Story 2
Entry Level Two
Foundation Slab
Lot Size Range 0 to less than 1/4
Sewer Public Sewer
Water Public
Structure Type Block, Concrete
New Construction false
Schools
Elementary Schools Citrus Ridge
Middle Schools Citrus Ridge
High Schools Davenport High School
Others
Pets Allowed Breed Restrictions, Number Limit
HOA Fee Include Guard - 24 Hour, Cable TV, Pool, Internet, Maintenance Structure, Maintenance Grounds, Pest Control, Pool, Recreational Facilities, Security, Trash
Senior Community No
Ownership Fee Simple
Monthly Total Fees $637
Acceptable Financing Cash, Conventional, VA Loan
Membership Fee Required Required
Listing Terms Cash, Conventional, VA Loan
Num of Pet 2
Special Listing Condition None
Read Less Info
Want to know what your home might be worth? Contact us for a FREE valuation!

Our team is ready to help you sell your home for the highest possible price ASAP

© 2025 My Florida Regional MLS DBA Stellar MLS. All Rights Reserved.
Bought with CALL IT CLOSED INTL REALTY



