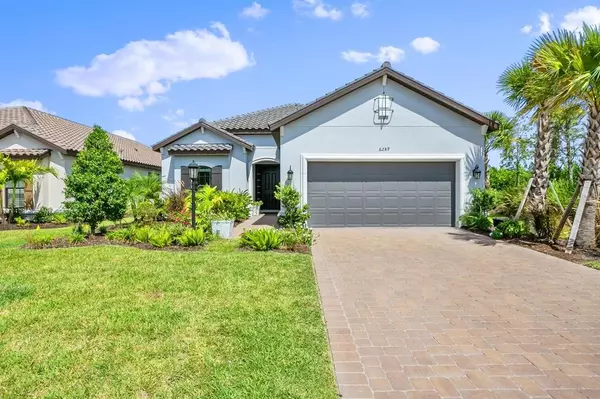For more information regarding the value of a property, please contact us for a free consultation.
Key Details
Sold Price $860,000
Property Type Single Family Home
Sub Type Single Family Residence
Listing Status Sold
Purchase Type For Sale
Square Footage 2,406 sqft
Price per Sqft $357
Subdivision Esplanade At The Heights
MLS Listing ID T3395975
Sold Date 03/30/23
Bedrooms 3
Full Baths 3
Construction Status Inspections
HOA Fees $385/mo
HOA Y/N Yes
Originating Board Stellar MLS
Year Built 2020
Annual Tax Amount $4,930
Lot Size 7,405 Sqft
Acres 0.17
Property Description
PRICE REDUCTION!! Welcome to this beautiful MOVE-IN-READY home! You will love this popular Lazio split floor plan in the Luxury Resort Style Community of ESPLANADE AT THE HEIGHTS IN BRADENTON. No details were missed with over 97K in structural and designer updates. This open floor plan home has so much to offer. There are three generously sized bedrooms, three full bathrooms, a formal dining space, flex office space, a separate laundry room, and a 3-CAR TANDEM GARAGE. Get ready to love cooking in your gourmet chef's kitchen with a massive quartz island for entertaining, counter seating, and top-of-line upgraded appliances, including a gas range with an over-the-hood vent, extended island, and cabinets with soft close drawers. Your Master suite has stunning scenic views of the pond through your rear large bay windows. Your en suite bathroom boasts quartz double sinks and an oversized walk-in shower. The lanai was converted into a beautiful modern enclosed FLORIDA ROOM that overlooks the backyard paradise with views of the pond and manicured landscaping with added plants and trees for optimum privacy and beautiful greenery. It is also already water and gas pre-plumbed for an outdoor kitchen. it will make you feel like you are on vacation every day. This property sits on a premium pond and corner lot just a few steps from the future community clubhouse. Schedule your showing today!
Location
State FL
County Manatee
Community Esplanade At The Heights
Zoning PD-R
Rooms
Other Rooms Den/Library/Office, Family Room, Florida Room, Formal Dining Room Separate, Great Room, Interior In-Law Suite
Interior
Interior Features Cathedral Ceiling(s), Eat-in Kitchen, High Ceilings, Kitchen/Family Room Combo, Master Bedroom Main Floor, Open Floorplan, Solid Surface Counters, Stone Counters, Thermostat, Tray Ceiling(s), Vaulted Ceiling(s), Walk-In Closet(s)
Heating Electric
Cooling Central Air
Flooring Carpet, Ceramic Tile, Laminate
Fireplace false
Appliance Built-In Oven, Convection Oven, Dishwasher, Disposal, Dryer, Electric Water Heater, Exhaust Fan, Microwave, Range, Range Hood, Refrigerator, Washer
Laundry Inside
Exterior
Exterior Feature Irrigation System, Sliding Doors
Parking Features Driveway, Garage Door Opener, Tandem
Garage Spaces 3.0
Pool In Ground
Community Features Fitness Center, Gated, Pool, Sidewalks, Tennis Courts
Utilities Available Cable Connected, Electricity Connected, Natural Gas Available, Natural Gas Connected, Sewer Connected, Street Lights, Water Connected
Amenities Available Basketball Court, Fitness Center, Gated, Maintenance, Pickleball Court(s), Pool, Recreation Facilities, Tennis Court(s)
Waterfront Description Pond
View Y/N 1
Water Access 1
Water Access Desc Pond
View Water
Roof Type Tile
Porch Covered, Enclosed, Rear Porch, Screened
Attached Garage true
Garage true
Private Pool No
Building
Lot Description Corner Lot
Entry Level One
Foundation Slab
Lot Size Range 0 to less than 1/4
Builder Name Taylor Morrison
Sewer Public Sewer
Water Public
Architectural Style Florida
Structure Type Block, Stucco
New Construction false
Construction Status Inspections
Others
Pets Allowed Yes
HOA Fee Include Pool, Maintenance Grounds, Pool, Recreational Facilities
Senior Community No
Ownership Fee Simple
Monthly Total Fees $385
Acceptable Financing Cash, Conventional, FHA, VA Loan
Membership Fee Required Required
Listing Terms Cash, Conventional, FHA, VA Loan
Special Listing Condition None
Read Less Info
Want to know what your home might be worth? Contact us for a FREE valuation!

Our team is ready to help you sell your home for the highest possible price ASAP

© 2025 My Florida Regional MLS DBA Stellar MLS. All Rights Reserved.
Bought with EXIT BAYSHORE REALTY



