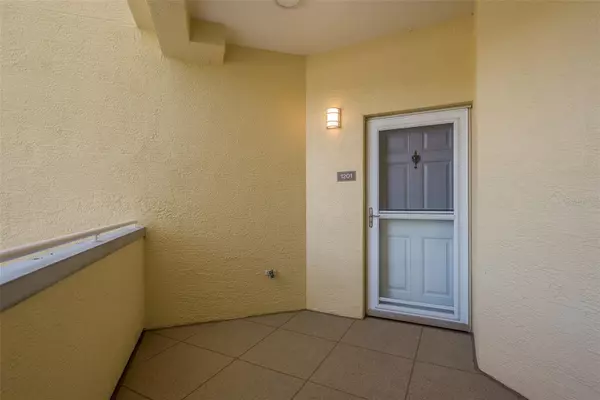For more information regarding the value of a property, please contact us for a free consultation.
Key Details
Sold Price $890,000
Property Type Condo
Sub Type Condominium
Listing Status Sold
Purchase Type For Sale
Square Footage 1,825 sqft
Price per Sqft $487
Subdivision Snug Harbour Condo
MLS Listing ID U8193081
Sold Date 04/17/23
Bedrooms 3
Full Baths 2
Condo Fees $891
Construction Status No Contingency
HOA Y/N No
Originating Board Stellar MLS
Year Built 2003
Annual Tax Amount $5,843
Property Description
Enjoy this luxury 3-bedroom, 2-bathroom condo in Madeira Beach as your primary residence or vacation home. It is located a short distance to the beach, restaurants, shops and Freedom Boat Club. The split bedroom layout has a primary bedroom and ensuite separate from the other two bedrooms and guest bathroom which is great for guests. The upgraded kitchen opens to the dining and living rooms. Open the sliding glass doors from the living room to the oversized balcony for a view of Boca Ciega Bay. Plantation Shutters throughout the home are the perfect choice for this waterfront property. Use of a 1-car private garage is provided on the ground level of the building. The condo can be accessed via stairs or an elevator. Upon entering the condo, you will find your private indoor laundry room with extra storage. The Snug Harbour condo community is pet-friendly. Community amenities include a clubhouse, community pool and spa, boat docks and gated lobby. Cable TV, water, trash and sewer are all included in the monthly condo fee. Madeira Beach is located northwest of St. Petersburg and is bordered by the picturesque Gulf of Mexico. Condo furnishings are available for purchase separately.
Location
State FL
County Pinellas
Community Snug Harbour Condo
Rooms
Other Rooms Inside Utility
Interior
Interior Features Ceiling Fans(s), Elevator, Kitchen/Family Room Combo, Living Room/Dining Room Combo, Master Bedroom Main Floor, Open Floorplan, Split Bedroom, Stone Counters, Thermostat, Walk-In Closet(s), Window Treatments
Heating Electric
Cooling Central Air
Flooring Ceramic Tile, Laminate
Fireplace false
Appliance Convection Oven, Dishwasher, Dryer, Electric Water Heater, Freezer, Ice Maker, Microwave, Range, Refrigerator, Washer
Laundry Inside, Laundry Room
Exterior
Exterior Feature Balcony, Sidewalk, Sliding Doors
Parking Features Garage Door Opener, Ground Level, Guest, Under Building
Garage Spaces 1.0
Pool In Ground
Community Features Buyer Approval Required, Clubhouse, Community Mailbox, Fishing, Pool, Sidewalks, Water Access, Waterfront
Utilities Available Electricity Connected, Sewer Connected, Street Lights, Water Connected
Amenities Available Cable TV, Clubhouse, Dock, Elevator(s), Lobby Key Required, Pool, Spa/Hot Tub, Vehicle Restrictions
Waterfront Description Bay/Harbor, Intracoastal Waterway
View Y/N 1
Water Access 1
Water Access Desc Bay/Harbor,Intracoastal Waterway
View Pool, Water
Roof Type Other
Attached Garage false
Garage true
Private Pool No
Building
Lot Description FloodZone, Landscaped, Near Marina, Sidewalk, Street Dead-End, Paved
Story 5
Entry Level One
Foundation Slab
Sewer Public Sewer
Water Public
Architectural Style Coastal
Structure Type Block, Stucco
New Construction false
Construction Status No Contingency
Schools
Elementary Schools Orange Grove Elementary-Pn
Middle Schools Seminole Middle-Pn
High Schools Seminole High-Pn
Others
Pets Allowed Number Limit, Size Limit
HOA Fee Include Cable TV, Pool, Escrow Reserves Fund, Insurance, Maintenance Structure, Maintenance Grounds, Management, Pool, Sewer, Trash, Water
Senior Community No
Pet Size Large (61-100 Lbs.)
Ownership Fee Simple
Monthly Total Fees $891
Acceptable Financing Cash, Conventional
Membership Fee Required None
Listing Terms Cash, Conventional
Num of Pet 4
Special Listing Condition None
Read Less Info
Want to know what your home might be worth? Contact us for a FREE valuation!

Our team is ready to help you sell your home for the highest possible price ASAP

© 2025 My Florida Regional MLS DBA Stellar MLS. All Rights Reserved.
Bought with KELLER WILLIAMS REALTY



