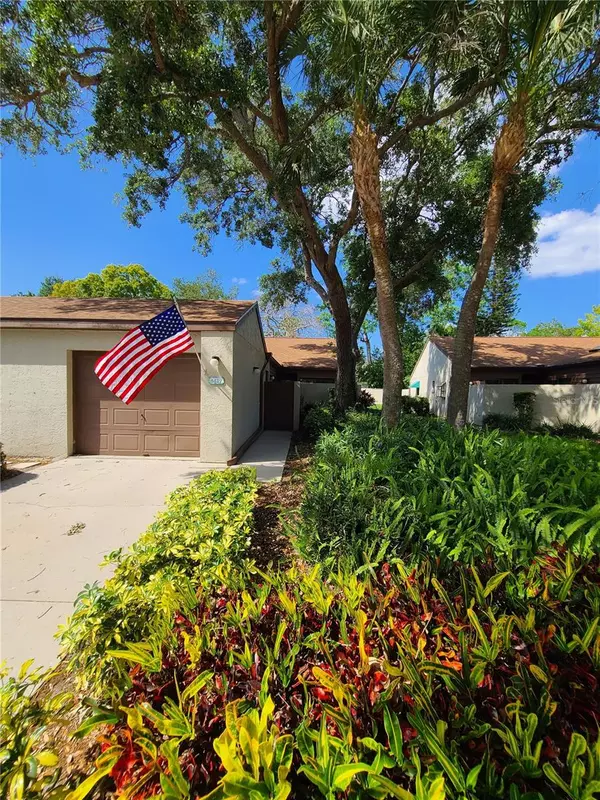For more information regarding the value of a property, please contact us for a free consultation.
Key Details
Sold Price $315,000
Property Type Condo
Sub Type Condominium
Listing Status Sold
Purchase Type For Sale
Square Footage 1,127 sqft
Price per Sqft $279
Subdivision Forty Three West Oaks
MLS Listing ID L4936274
Sold Date 04/27/23
Bedrooms 2
Full Baths 2
Condo Fees $373
Construction Status Appraisal,Financing,Inspections
HOA Y/N No
Originating Board Stellar MLS
Year Built 1986
Annual Tax Amount $1,840
Lot Size 3,920 Sqft
Acres 0.09
Property Description
Welcome home to this beautifully 2 bed; 2 bath condo in the ever-popular Bradenton community of Forty Three West Palms.
Dreaming of your own Florida getaway or owning your own year-round piece of paradise? You will relish the maintenance freedom that comes with this villa style, two bedroom/two bath condo (with garage) ~ No more mowing or back-breaking pulling weeds! Your challenge for the day is choosing to sit poolside, reading/soaking up the sun, or playing tennis. As you enter the community, you are greeted by a canopy of oaks in a lush setting which surround a natural five-acre lake with a walking trail. Upon pulling into the driveway and through the gate is the front patio. As you enter inside, the combination living room/dining room has a vaulted ceiling making the home feel very spacious. The kitchen features a convection oven and plenty of cabinets. Sliding glass doors in the living room open into the enclosed Florida room. The walled back courtyard is spacious enough for gardening, grilling or just enjoying your privacy. Centrally located & close to shopping, restaurants, Golfing, Robinson's Preserve, and the magnificent Gulf coast beaches! Community features include tennis courts, shuffleboard and heated pool w/ hot tub, club house and fishing pier.
Location
State FL
County Manatee
Community Forty Three West Oaks
Zoning PDR
Direction N
Rooms
Other Rooms Florida Room, Great Room, Inside Utility
Interior
Interior Features Cathedral Ceiling(s), High Ceilings, Living Room/Dining Room Combo, Master Bedroom Main Floor, Split Bedroom, Walk-In Closet(s)
Heating Central
Cooling Central Air
Flooring Tile, Vinyl
Furnishings Partially
Fireplace false
Appliance Convection Oven, Dishwasher, Disposal, Dryer, Electric Water Heater, Ice Maker, Microwave, Range, Refrigerator, Washer, Water Softener
Laundry Laundry Room
Exterior
Exterior Feature Private Mailbox, Sliding Doors, Tennis Court(s)
Parking Features Driveway, Garage Door Opener, Guest
Garage Spaces 1.0
Fence Other
Community Features Buyer Approval Required, Clubhouse, Deed Restrictions, Pool, Tennis Courts
Utilities Available BB/HS Internet Available, Cable Connected, Electricity Connected, Public, Street Lights, Water Connected
Amenities Available Clubhouse, Maintenance, Pickleball Court(s), Pool, Spa/Hot Tub, Tennis Court(s)
Roof Type Shingle
Porch Patio, Porch
Attached Garage false
Garage true
Private Pool No
Building
Lot Description In County, Landscaped, Paved
Story 1
Entry Level One
Foundation Slab
Sewer Public Sewer
Water Public
Architectural Style Contemporary
Structure Type Block, Stucco
New Construction false
Construction Status Appraisal,Financing,Inspections
Schools
Elementary Schools Moody Elementary
Middle Schools W.D. Sugg Middle
High Schools Bayshore High
Others
Pets Allowed Yes
HOA Fee Include Cable TV, Pool, Escrow Reserves Fund, Maintenance Structure, Maintenance Grounds, Management, Pool, Private Road
Senior Community No
Pet Size Medium (36-60 Lbs.)
Ownership Condominium
Monthly Total Fees $373
Acceptable Financing Cash, Conventional, FHA, VA Loan
Membership Fee Required Required
Listing Terms Cash, Conventional, FHA, VA Loan
Num of Pet 2
Special Listing Condition None
Read Less Info
Want to know what your home might be worth? Contact us for a FREE valuation!

Our team is ready to help you sell your home for the highest possible price ASAP

© 2025 My Florida Regional MLS DBA Stellar MLS. All Rights Reserved.
Bought with REMAX EXPERTS



