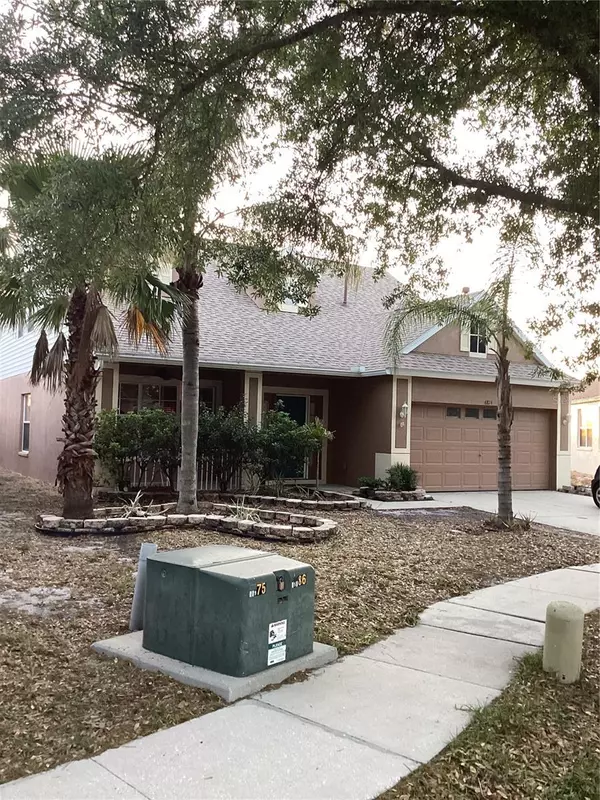For more information regarding the value of a property, please contact us for a free consultation.
Key Details
Sold Price $346,000
Property Type Single Family Home
Sub Type Single Family Residence
Listing Status Sold
Purchase Type For Sale
Square Footage 2,103 sqft
Price per Sqft $164
Subdivision Covington Park Ph 4B
MLS Listing ID U8194932
Sold Date 05/08/23
Bedrooms 4
Full Baths 2
Half Baths 1
Construction Status Appraisal,Financing,Inspections
HOA Fees $9/ann
HOA Y/N Yes
Originating Board Stellar MLS
Year Built 2005
Annual Tax Amount $6,574
Lot Size 6,534 Sqft
Acres 0.15
Lot Dimensions 56.11x115
Property Description
Located in the highly sought after Covington Park, you'll find this Cape Cod style 4 bed 3 bath home with HUGE value add potential! Nestled on a dead end cul de sac, your buyer will not only enjoy the peace and quiet this neighborhood has to offer, but the serene water view you will have off your back porch and throughout the home is pretty amazing!! Entering through the foyer you'll immediately notice the spacious living room with engineered hardwood floors and a pass thru window to the kitchen! Enjoy your first-floor master bedroom complete with a walk-in closet and a safe, a beautiful bay window overlooking the water, an en suite master bath that includes dual sinks, granite countertop and a large walk-in shower. In the kitchen you'll find yet another large bay window looking out at the water, granite countertops, glass/stone backsplash, a small island and crown accents, a workspace area off to the side, and sliding doors leading out to the back porch which is complete with custom pavers and that awesome water view! Upstairs is where you'll find the other bedrooms with 2 of them having walk in closets! Upstairs you also have a full bath, and an extra loft area with yet another workspace area for the little ones to do their homework! Roof is only a couple years old, the Trane AC system is STILL under its 10-year transferrable warranty, an updated 50-gallon energy efficient water tank, sprinkler system, hurricane shutters, and recent exterior paint and stucco sealant. This home also has a natural gas AND electric hookup for stove and dryer! This is one of the larger floorplans in Covington Park, and while the home can still use a few more updates, the listing price is indicative of that. Also, the HOA is in process of building a new clubhouse, pool, fitness center, tennis courts and a new playground, so this is an incredible opportunity! Taxes are currently NOT homesteaded, and this home is located in a USDA zone so it IS eligible for 100% financing!!
Location
State FL
County Hillsborough
Community Covington Park Ph 4B
Zoning PD
Rooms
Other Rooms Inside Utility, Loft
Interior
Interior Features Ceiling Fans(s), Crown Molding, Eat-in Kitchen, Master Bedroom Main Floor, Solid Wood Cabinets, Walk-In Closet(s)
Heating Central
Cooling Central Air
Flooring Carpet, Hardwood, Tile
Fireplace false
Appliance Dishwasher, Range, Refrigerator, Water Softener
Laundry Inside
Exterior
Exterior Feature Hurricane Shutters, Irrigation System, Lighting, Sidewalk, Sliding Doors
Parking Features Curb Parking, Driveway, Garage Door Opener, On Street
Garage Spaces 2.0
Community Features Clubhouse, Deed Restrictions, Fitness Center, Park, Playground, Pool, Tennis Courts
Utilities Available Cable Available, Cable Connected, Electricity Connected, Natural Gas Connected, Sprinkler Meter, Street Lights, Underground Utilities, Water Connected
Amenities Available Clubhouse, Fitness Center, Playground, Pool, Tennis Court(s)
Waterfront Description Pond
View Y/N 1
View Water
Roof Type Shingle
Attached Garage true
Garage true
Private Pool No
Building
Lot Description Cul-De-Sac, Near Golf Course, Near Marina, Sidewalk, Street Dead-End, Paved
Story 2
Entry Level Two
Foundation Block
Lot Size Range 0 to less than 1/4
Sewer Public Sewer
Water Public
Architectural Style Cape Cod
Structure Type Block, Stucco
New Construction false
Construction Status Appraisal,Financing,Inspections
Others
Pets Allowed Yes
HOA Fee Include Pool, Pool
Senior Community No
Ownership Fee Simple
Monthly Total Fees $9
Acceptable Financing Cash, Conventional, FHA, USDA Loan, VA Loan
Membership Fee Required Required
Listing Terms Cash, Conventional, FHA, USDA Loan, VA Loan
Special Listing Condition None
Read Less Info
Want to know what your home might be worth? Contact us for a FREE valuation!

Our team is ready to help you sell your home for the highest possible price ASAP

© 2025 My Florida Regional MLS DBA Stellar MLS. All Rights Reserved.
Bought with CENTURY 21 BEGGINS ENTERPRISES



