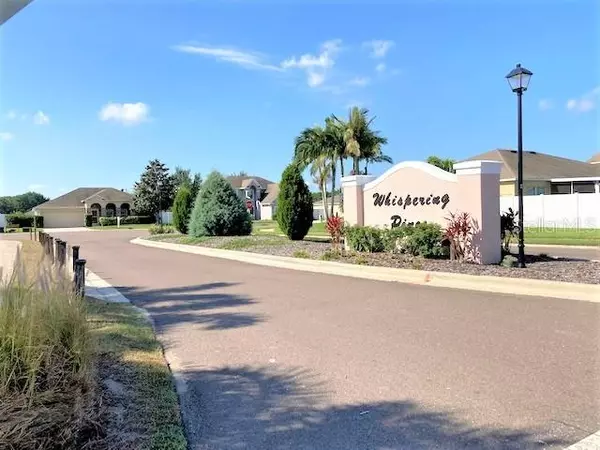For more information regarding the value of a property, please contact us for a free consultation.
Key Details
Sold Price $349,900
Property Type Single Family Home
Sub Type Single Family Residence
Listing Status Sold
Purchase Type For Sale
Square Footage 2,148 sqft
Price per Sqft $162
Subdivision Whispering Pines Sub
MLS Listing ID P4924901
Sold Date 06/02/23
Bedrooms 4
Full Baths 2
Construction Status Appraisal,Financing,Inspections
HOA Fees $43/ann
HOA Y/N Yes
Originating Board Stellar MLS
Year Built 2010
Annual Tax Amount $647
Lot Size 10,890 Sqft
Acres 0.25
Property Description
Well Maintained and Move-In Ready! Just waiting on its New Family! Located in the well-established Whispering Pines Community, this 4 Bedroom/ 2 Bath Home Offers a Split Bedroom Floor Plan. With a Formal Living Room and a Family Room, there is More than Enough space to spread out within the home. The Beautiful Arched Window in the Family Room Allows the Florida Sunlight to Wash Through the Room and Into the Kitchen which Features Ample Cabinet Space, A prep Island, 2 Pantries and a Breakfast Room. The Master Suite Is Spacious with High Ceilings, Double Walk-In Closets and an En Suite Bathroom Which Features a Garden Bathtub, A Separate Walk in Shower and a dual sink vanity. There are 3 Additional Bedrooms which share a 2nd Hallway Bathroom. The 9 x 17 Screened in Lanai Overlooks the Large Fenced in Back Yard where you can imagine the Opportunities for Family Barbeques and Gatherings. Extra Features include Complete Hurricane Shutters/Protection for all Windows, a Water Treatment System for Softening and Chemical Balance, Solar Panels with a Solar Hot Water Heater, Drop Down Screen Panel for the Garage Door Opening, Irrigation System and Much More. The Whispering Pines Community is located within minutes of I-4 and the Polk Parkway. Call for a Private Showing and Let's get you into your New Home.
Location
State FL
County Polk
Community Whispering Pines Sub
Interior
Interior Features Ceiling Fans(s), High Ceilings, Split Bedroom, Thermostat, Walk-In Closet(s)
Heating Central
Cooling Central Air
Flooring Carpet
Fireplace false
Appliance Dishwasher, Disposal, Dryer, Electric Water Heater, Microwave, Range, Refrigerator, Solar Hot Water, Solar Hot Water, Washer
Laundry Inside, Laundry Room
Exterior
Exterior Feature Hurricane Shutters, Irrigation System
Parking Features Driveway, Garage Door Opener
Garage Spaces 2.0
Community Features Sidewalks
Utilities Available BB/HS Internet Available, Cable Connected, Electricity Connected, Public, Solar, Water Connected
Roof Type Shingle
Porch Porch, Rear Porch, Screened
Attached Garage true
Garage true
Private Pool No
Building
Entry Level One
Foundation Slab
Lot Size Range 1/4 to less than 1/2
Sewer Public Sewer
Water Public
Structure Type Block, Stucco
New Construction false
Construction Status Appraisal,Financing,Inspections
Schools
Elementary Schools Caldwell Elem
Middle Schools Stambaugh Middle
High Schools Auburndale High School
Others
Pets Allowed Yes
Senior Community No
Ownership Fee Simple
Monthly Total Fees $43
Acceptable Financing Cash, Conventional, FHA, VA Loan
Membership Fee Required Required
Listing Terms Cash, Conventional, FHA, VA Loan
Special Listing Condition None
Read Less Info
Want to know what your home might be worth? Contact us for a FREE valuation!

Our team is ready to help you sell your home for the highest possible price ASAP

© 2025 My Florida Regional MLS DBA Stellar MLS. All Rights Reserved.
Bought with KELLER WILLIAMS REALTY SMART 1



