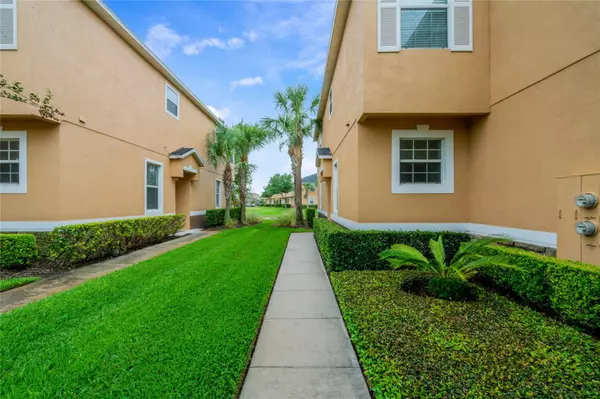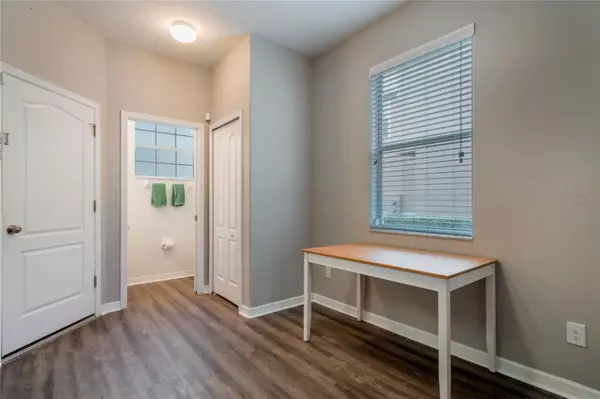For more information regarding the value of a property, please contact us for a free consultation.
Key Details
Sold Price $360,000
Property Type Townhouse
Sub Type Townhouse
Listing Status Sold
Purchase Type For Sale
Square Footage 1,813 sqft
Price per Sqft $198
Subdivision Wyndham Lakes Estates
MLS Listing ID O6103849
Sold Date 06/01/23
Bedrooms 3
Full Baths 2
Half Baths 1
Construction Status Financing
HOA Fees $125/mo
HOA Y/N Yes
Originating Board Stellar MLS
Year Built 2011
Annual Tax Amount $4,008
Lot Size 3,049 Sqft
Acres 0.07
Lot Dimensions 30x102x29x102
Property Description
Welcome home to maintenance free living in the Camden Landing neighborhood, located in the sought after resort-style Wyndham Lakes Estates community. Conveniently situated between Walt Disney Word, Orlando International Airport, and Florida's Space Coast, resident's can enjoy privacy, affordability, and pride of ownership while living close to Central Florida's best amenities and attractions. Approaching this home with a private garage, you'll notice a NEW ROOF and meticulously manicured LANDSCAPING INCLUDED WITH THE LOW HOA FEE. Entering the main living space, you'll notice BRAND NEW LUXURY VINYL PLANK flooring throughout the downstairs and upstairs common areas, both water and scratch resistant with a modern white oak finish. A NEW AIR CONDITIONER (3 TON 15 SEER HEAT PUMP) keeps this home ice cold while double-pane windows help keep the home insulated with low energy costs. Moving past a powder room and functional dinette that doubles as office/homework niche, you'll reach the spacious kitchen with GRANITE COUNTERTOPS, STAINLESS STEEL APPLIANCES, double-basin sink with disposal, 4 burner glass-top range, microwave and closet pantry. The open concept kitchen looks out onto the dining room and main living room over a breakfast bar with enough room to seat 4 adults comfortably. With large windows overlooking the pond and screened back porch, the main living space is light and bright with plenty of room for entertaining and large TV's or projectors. This home has additional bonus storage in a large under-stair closet and in an outdoor storage room of the screened-in porch. Reaching the stairs you'll notice BRAND NEW CARPETING INSTALLED IN APRIL 2023 which is continued in the spacious master suite. This split floor plan offers privacy and comfort via an over-sized owner's suite with large windows, ceiling fan, exercise/office nook, dual walk-in closets and an ensuite bath with dual vanities, water closet, and a large walk-in shower. A full-size WASHER AND DRYER INCLUDED WITH THE SALE are located in an upstairs laundry closet, next to a state-of-the-art smart NEST thermostat, also included with purchase. Two additional spacious bedrooms are located at the other side of the home and share a second full bath with a tub-shower combo, spacious vanity and additional flex space. The low monthly HOA fee includes cable TV, high-speed internet, all landscaping, and access to resort-style amenities including a huge swimming pool, fitness center, tennis courts, playground, and basketball courts. Schedule a private viewing showing today and enjoy all the benefits of owning a home without all the maintenance and hassle.
Location
State FL
County Orange
Community Wyndham Lakes Estates
Zoning P-D
Rooms
Other Rooms Great Room, Inside Utility
Interior
Interior Features Ceiling Fans(s), Eat-in Kitchen, High Ceilings, Kitchen/Family Room Combo, Master Bedroom Upstairs, Open Floorplan, Solid Surface Counters, Split Bedroom, Stone Counters, Thermostat, Walk-In Closet(s), Window Treatments
Heating Central, Electric
Cooling Central Air
Flooring Carpet, Ceramic Tile, Vinyl
Furnishings Unfurnished
Fireplace false
Appliance Dishwasher, Disposal, Dryer, Electric Water Heater, Microwave, Range, Refrigerator, Washer
Laundry Inside, Laundry Closet, Upper Level
Exterior
Exterior Feature Irrigation System, Lighting, Rain Gutters, Sidewalk, Storage
Parking Features Covered, Driveway, Garage Door Opener, Ground Level, Off Street, On Street, Parking Pad, Reserved, Under Building
Garage Spaces 1.0
Community Features Community Mailbox, Deed Restrictions, Fitness Center, Park, Playground, Pool, Sidewalks, Tennis Courts
Utilities Available BB/HS Internet Available, Cable Available, Cable Connected, Electricity Connected, Public, Sewer Connected, Street Lights, Water Connected
Amenities Available Basketball Court, Clubhouse, Fitness Center, Maintenance, Park, Playground, Pool, Recreation Facilities
Waterfront Description Pond
View Y/N 1
Water Access 1
Water Access Desc Pond
View Water
Roof Type Shingle
Porch Covered, Rear Porch
Attached Garage true
Garage true
Private Pool No
Building
Lot Description Level, Near Public Transit, Oversized Lot, Sidewalk, Paved
Story 2
Entry Level Two
Foundation Slab
Lot Size Range 0 to less than 1/4
Sewer Public Sewer
Water Public
Architectural Style Florida, Traditional
Structure Type Block, Stucco, Wood Frame
New Construction false
Construction Status Financing
Schools
Middle Schools South Creek Middle
High Schools Cypress Creek High
Others
Pets Allowed Yes
HOA Fee Include Cable TV, Pool, Internet, Maintenance Grounds, Management, Pool, Recreational Facilities, Trash
Senior Community No
Pet Size Extra Large (101+ Lbs.)
Ownership Fee Simple
Monthly Total Fees $240
Acceptable Financing Cash, Conventional, FHA, VA Loan
Membership Fee Required Required
Listing Terms Cash, Conventional, FHA, VA Loan
Num of Pet 2
Special Listing Condition None
Read Less Info
Want to know what your home might be worth? Contact us for a FREE valuation!

Our team is ready to help you sell your home for the highest possible price ASAP

© 2025 My Florida Regional MLS DBA Stellar MLS. All Rights Reserved.
Bought with MILLENIUM REALTY GROUP



