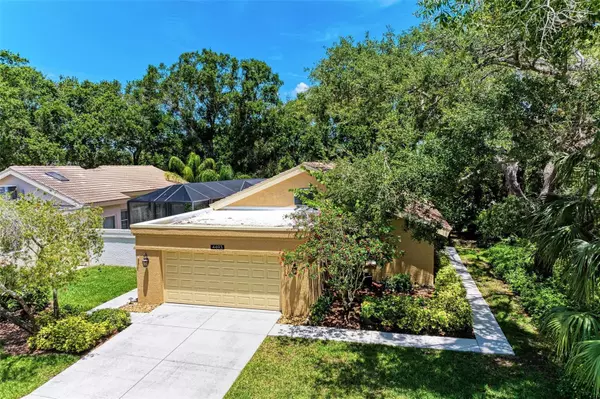For more information regarding the value of a property, please contact us for a free consultation.
Key Details
Sold Price $425,000
Property Type Single Family Home
Sub Type Single Family Residence
Listing Status Sold
Purchase Type For Sale
Square Footage 1,638 sqft
Price per Sqft $259
Subdivision Longwood Villas
MLS Listing ID A4569927
Sold Date 07/05/23
Bedrooms 2
Full Baths 2
Construction Status Inspections,Other Contract Contingencies
HOA Fees $596/mo
HOA Y/N Yes
Originating Board Stellar MLS
Year Built 1988
Annual Tax Amount $2,738
Lot Size 7,840 Sqft
Acres 0.18
Lot Dimensions 72 X 113 X 66 X 112
Property Description
The LOCATION makes this listing so desirable in the Longwood Villas, as it is nestled in a pristine canopy tree community located just off the University Pkwy. Look at this beautiful, detached villa's split floor plan featuring 2 bedrooms, 2 baths, den and a large screened walled courtyard with a built in Fire Pit. It's a worry-free structure featuring newly installed Hurricane Impact windows along with sliding glass doors ($40,000.00) in a maintenance community with HOA providing Roof repair or replacement, including exterior painting, and lawns service. There is newly installed porcelain tile flooring, complete newer kitchen appliance package with washer & dryer along with A/C replaced within the last 2 years. You're located minutes from the UTC Mall area shops, restaurants, Whole Foods and The Fresh Market groceries and pharmacies, SRQ airport and the currently under construction $130,000,000 dollar MOTE Sea Aquarium and interstate I-75.
Location
State FL
County Sarasota
Community Longwood Villas
Zoning RSF1
Direction N
Rooms
Other Rooms Den/Library/Office, Great Room, Inside Utility
Interior
Interior Features Built-in Features, Cathedral Ceiling(s), Ceiling Fans(s), Eat-in Kitchen, High Ceilings, Living Room/Dining Room Combo, Skylight(s), Split Bedroom, Stone Counters, Vaulted Ceiling(s), Walk-In Closet(s), Window Treatments
Heating Central, Electric, Heat Pump
Cooling Central Air
Flooring Tile
Fireplace false
Appliance Dishwasher, Disposal, Dryer, Electric Water Heater, Range, Refrigerator, Washer
Laundry Inside
Exterior
Exterior Feature Rain Gutters, Sidewalk, Sliding Doors
Parking Features Driveway, Garage Door Opener, Guest
Garage Spaces 2.0
Fence Fenced
Community Features Buyer Approval Required, Deed Restrictions
Utilities Available BB/HS Internet Available, Cable Available, Cable Connected, Electricity Connected, Street Lights, Underground Utilities
Amenities Available Vehicle Restrictions
View Garden, Trees/Woods
Roof Type Tile
Porch Deck, Patio, Porch, Screened
Attached Garage true
Garage true
Private Pool No
Building
Lot Description In County, Level, Near Public Transit, Paved
Entry Level One
Foundation Slab
Lot Size Range 0 to less than 1/4
Sewer Public Sewer
Water Public
Architectural Style Courtyard, Ranch
Structure Type Block, Stucco
New Construction false
Construction Status Inspections,Other Contract Contingencies
Schools
Elementary Schools Emma E. Booker Elementary
Middle Schools Booker Middle
High Schools Booker High
Others
Pets Allowed Yes
HOA Fee Include Escrow Reserves Fund, Fidelity Bond, Insurance, Maintenance Structure, Maintenance Grounds, Maintenance, Management
Senior Community No
Ownership Fee Simple
Monthly Total Fees $660
Acceptable Financing Cash, Conventional
Membership Fee Required Required
Listing Terms Cash, Conventional
Special Listing Condition None
Read Less Info
Want to know what your home might be worth? Contact us for a FREE valuation!

Our team is ready to help you sell your home for the highest possible price ASAP

© 2025 My Florida Regional MLS DBA Stellar MLS. All Rights Reserved.
Bought with PREMIER SOTHEBYS INTL REALTY



