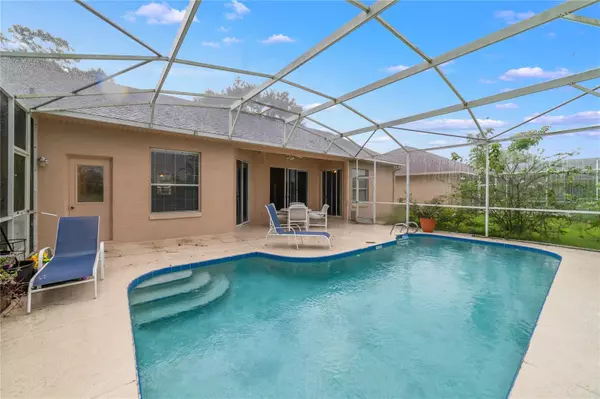For more information regarding the value of a property, please contact us for a free consultation.
Key Details
Sold Price $535,000
Property Type Single Family Home
Sub Type Single Family Residence
Listing Status Sold
Purchase Type For Sale
Square Footage 2,105 sqft
Price per Sqft $254
Subdivision Heronwood At Carillon
MLS Listing ID O6111763
Sold Date 07/05/23
Bedrooms 4
Full Baths 2
Construction Status Inspections
HOA Fees $25
HOA Y/N Yes
Originating Board Stellar MLS
Year Built 1993
Annual Tax Amount $4,461
Lot Size 10,018 Sqft
Acres 0.23
Property Description
One or more photo(s) has been virtually staged. Oviedo **POOL HOME** in the Heronwood at Carillon community with **POND VIEWS**, fresh exterior paint (2023), updated flooring and zoned for **A-RATED SCHOOLS**! There are modern WOOD LAMINATE FLOORS throughout starting in the formal (or flex!) living and dining areas, light and bright with HIGH CEILINGS, built-in shelving and sliding glass door access to the lanai! Follow the natural flow into the spacious family room and kitchen, another great space to gather with a second set of sliding glass doors to the lanai and lovely architectural details that add character. The home chef will appreciate the comfortable layout of the kitchen, the recessed lighting, closet pantry for plenty of storage and a breakfast bar for casual dining or entertaining! There is also a BRAND NEW dishwasher and disposal! The SPLIT BEDROOMS are ideal and deliver a fantastic primary suite with a third set of sliding glass doors, WALK-IN CLOSET and private en-suite bath. There is a window above the extended dual sink vanity for great natural light, a soaking tub and large separate shower. The three additional bedrooms (room to grow!) share the second full/pool bath. The COVERED LANAI gives you a place to relax poolside and it is all screened for your comfort! Updates to note; the pool pump has been replaced, roof is 2015, water heater is 2010 and A/C is 2009. Tucked away in sought-after Oviedo, this active community offers residents a playground, tennis courts and easy access to local top-rated schools! You are just minutes from 434 and 417, UCF, Oviedo on the Park and tons of shopping, dining and recreation options. An Oviedo pool home with pond views, a low HOA and great schools; Westbourne Dr checks all the boxes! Schedule your showing today!
Location
State FL
County Seminole
Community Heronwood At Carillon
Zoning PUD
Interior
Interior Features Ceiling Fans(s), Eat-in Kitchen, High Ceilings, Kitchen/Family Room Combo, Living Room/Dining Room Combo, Open Floorplan, Split Bedroom, Thermostat, Walk-In Closet(s)
Heating Central
Cooling Central Air
Flooring Laminate, Tile
Fireplace false
Appliance Dishwasher, Dryer, Microwave, Range, Refrigerator, Washer
Laundry In Garage
Exterior
Exterior Feature Irrigation System, Lighting, Rain Gutters, Sidewalk, Sliding Doors
Parking Features Driveway
Garage Spaces 2.0
Pool In Ground, Screen Enclosure
Community Features Playground, Sidewalks, Tennis Courts
Utilities Available BB/HS Internet Available, Cable Available, Electricity Available, Water Available
View Y/N 1
View Water
Roof Type Shingle
Porch Covered, Rear Porch, Screened
Attached Garage true
Garage true
Private Pool Yes
Building
Lot Description Sidewalk, Paved
Entry Level One
Foundation Slab
Lot Size Range 0 to less than 1/4
Sewer Public Sewer
Water Public
Structure Type Block, Stucco
New Construction false
Construction Status Inspections
Schools
Elementary Schools Carillon Elementary
Middle Schools Jackson Heights Middle
High Schools Hagerty High
Others
Pets Allowed Yes
Senior Community No
Ownership Fee Simple
Monthly Total Fees $50
Acceptable Financing Cash, Conventional, FHA, VA Loan
Membership Fee Required Required
Listing Terms Cash, Conventional, FHA, VA Loan
Special Listing Condition None
Read Less Info
Want to know what your home might be worth? Contact us for a FREE valuation!

Our team is ready to help you sell your home for the highest possible price ASAP

© 2025 My Florida Regional MLS DBA Stellar MLS. All Rights Reserved.
Bought with PREMIER SOTHEBY'S INTL. REALTY



