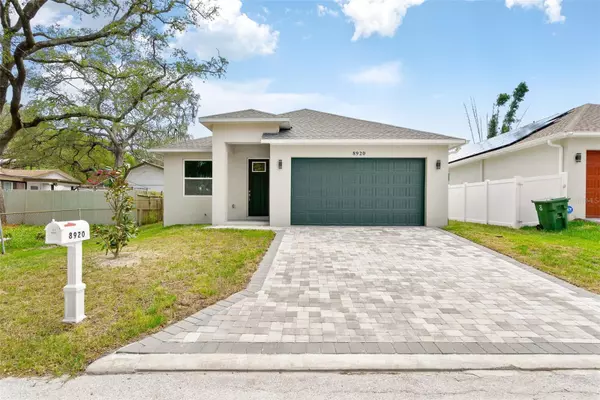For more information regarding the value of a property, please contact us for a free consultation.
Key Details
Sold Price $465,000
Property Type Single Family Home
Sub Type Single Family Residence
Listing Status Sold
Purchase Type For Sale
Square Footage 1,700 sqft
Price per Sqft $273
Subdivision El Portal
MLS Listing ID T3453276
Sold Date 07/26/23
Bedrooms 3
Full Baths 2
Construction Status Inspections
HOA Y/N No
Originating Board Stellar MLS
Year Built 2023
Annual Tax Amount $991
Lot Size 6,098 Sqft
Acres 0.14
Lot Dimensions 50x125
Property Description
New construction! Check out this spectacular modern ranch-style home ideally situated in a quiet neighborhood located near Lowry Park Zoo and the Hillsborough River. This floor plan includes high ceilings upon entry with vaulted ceilings in the kitchen, dining, great room, and designer detail throughout. The Kitchen/ Family Room combo is the perfect space for entertaining and enjoying home-cooked meals in your fully equipped kitchen with an impressive island, quartz countertops throughout, with a blend of neutral grays and white shaker cabinets. Adjoining the luxurious master suite is a walk-in closet designed to pamper you with an abundance of space for all your needs. The master bathroom is a modern sanctuary combining function and relaxation and comes equipped with a large double vanity, dual sinks, and a walk-in shower. There are two more bedrooms, one full bathroom for the family, and an open floor plan to host guests in style. Each room comes with windows strategically set to bring lots of natural light. Another notable feature is the rear patio space, two-car garage, giving you quick access to the indoor laundry room. The location is central to everything! It is just a short 10-minute drive from Downtown and close to Tampa's hottest attractions, such as Busch Gardens, Armature Works, and the newly developed Water street in Channelside. Call today for additional details as this property won't last long!
Location
State FL
County Hillsborough
Community El Portal
Zoning RS-50
Rooms
Other Rooms Inside Utility
Interior
Interior Features Cathedral Ceiling(s), High Ceilings, Kitchen/Family Room Combo, Open Floorplan, Stone Counters, Thermostat, Vaulted Ceiling(s), Walk-In Closet(s)
Heating Central
Cooling Central Air
Flooring Tile
Fireplace false
Appliance Convection Oven, Cooktop, Dishwasher, Disposal, Electric Water Heater, Microwave, Refrigerator
Laundry Inside, Laundry Room
Exterior
Exterior Feature Awning(s), Lighting
Parking Features Driveway, Garage Door Opener
Garage Spaces 2.0
Utilities Available BB/HS Internet Available, Cable Available, Electricity Connected, Public, Sewer Connected, Water Connected
Roof Type Shingle
Attached Garage true
Garage true
Private Pool No
Building
Entry Level One
Foundation Slab
Lot Size Range 0 to less than 1/4
Sewer Public Sewer
Water None
Structure Type Block
New Construction true
Construction Status Inspections
Others
Senior Community No
Ownership Fee Simple
Acceptable Financing Cash, Conventional, FHA
Listing Terms Cash, Conventional, FHA
Special Listing Condition None
Read Less Info
Want to know what your home might be worth? Contact us for a FREE valuation!

Our team is ready to help you sell your home for the highest possible price ASAP

© 2025 My Florida Regional MLS DBA Stellar MLS. All Rights Reserved.
Bought with EXP REALTY LLC



