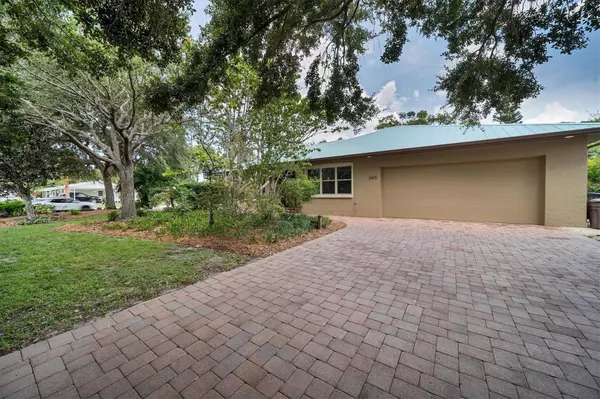For more information regarding the value of a property, please contact us for a free consultation.
Key Details
Sold Price $857,500
Property Type Single Family Home
Sub Type Single Family Residence
Listing Status Sold
Purchase Type For Sale
Square Footage 2,103 sqft
Price per Sqft $407
Subdivision Hudson Park
MLS Listing ID A4575781
Sold Date 08/22/23
Bedrooms 2
Full Baths 2
Construction Status Inspections
HOA Y/N No
Originating Board Stellar MLS
Year Built 2008
Annual Tax Amount $2,806
Lot Size 0.290 Acres
Acres 0.29
Lot Dimensions 95x135
Property Description
Built in 2008 by Dale Detweiler this Spectacular Custom Home with 2,103 SF under Air and 3,000 Total SF sits on a Large Corner Lot of 12,825 SF / .29 of an Acre that has Mature Beautiful Landscaping! Just a short distance to the Legacy Bike Trail, Payne Park, Downtown Sarasota and Sarasota Hospital. Constructed with the Highest of Quality: Green Construction BuildBlock Insulating Concrete Forms (ICFs) that offer Higher Energy Efficiency, 4 Hour Fire Rating, High Efficiency Sound Proofing and 200+mph Wind Resistance. Millenium Metal Roof with 40 year Guarantee. Gorgeous Kitchen from Taters Kitchen Jewels that features Black Granite Double Bowl Kitchen Sink, Under Cabinet Lighting, Stainless Steel Appliances, Breakfast Bar & Dinette. Garage Door Hurricane Resistant to 150mph Winds and Tinted Hurricane Resistant Windows. Other Wonderful Features: Double Door Foyer Entry, Encasement Around the Windows, Central Vac, 8 Ft Handicap Accessible Doors 36”, Bain Ultra Thermomasseur Tub Extra Long, Laundry Room with Sink & Cabinets, Oversized 2 Car Garage of 621 SF (plenty of room for the toys), NO Deed Restrictions, Room to Park the RV or Boat on the Side with 30AMP Hook Up & Sewer Hook Up, Paver Driveway, Walkway and Front Porch, French Doors to the Rear Screened Lanai, Gutters around the Home, Shed in the Yard and a Well of 230 feet deep for use in the yard. This Split Plan offers 2 Large Bedrooms with loads of Closet Space, 2 Bathrooms, plus a Spacious Flex Bonus Room that could be a Media Room, Family Room, 3rd Bedroom or Den. Two Grey Tool Boxes with Handles in the Garage, Garage Refrigerator and Pool Table to Remain with the Property if buyer would like to have them. Home is pre wired for Sound.
Location
State FL
County Sarasota
Community Hudson Park
Zoning RSF4
Rooms
Other Rooms Attic, Bonus Room, Inside Utility
Interior
Interior Features Accessibility Features, Ceiling Fans(s), Central Vaccum, Eat-in Kitchen, High Ceilings, Solid Surface Counters, Solid Wood Cabinets, Split Bedroom, Thermostat, Walk-In Closet(s)
Heating Central
Cooling Central Air
Flooring Carpet, Laminate, Tile
Fireplace false
Appliance Dishwasher, Dryer, Electric Water Heater, Microwave, Range, Refrigerator, Washer
Laundry Inside, Laundry Room
Exterior
Exterior Feature French Doors, Rain Gutters
Parking Features Boat, Driveway, Garage Door Opener
Garage Spaces 2.0
Fence Chain Link
Utilities Available Cable Available, Electricity Available, Sewer Connected, Water Connected
Roof Type Metal
Porch Screened
Attached Garage true
Garage true
Private Pool No
Building
Lot Description Corner Lot, City Limits, Paved
Story 1
Entry Level One
Foundation Slab
Lot Size Range 1/4 to less than 1/2
Builder Name Dale Detweiler
Sewer Public Sewer
Water Public
Architectural Style Custom
Structure Type ICFs (Insulated Concrete Forms)
New Construction false
Construction Status Inspections
Schools
Elementary Schools Alta Vista Elementary
Middle Schools Brookside Middle
High Schools Sarasota High
Others
Pets Allowed Yes
Senior Community No
Ownership Fee Simple
Acceptable Financing Cash, Conventional
Listing Terms Cash, Conventional
Special Listing Condition None
Read Less Info
Want to know what your home might be worth? Contact us for a FREE valuation!

Our team is ready to help you sell your home for the highest possible price ASAP

© 2025 My Florida Regional MLS DBA Stellar MLS. All Rights Reserved.
Bought with SUNCOAST HOMES & DREAMS



