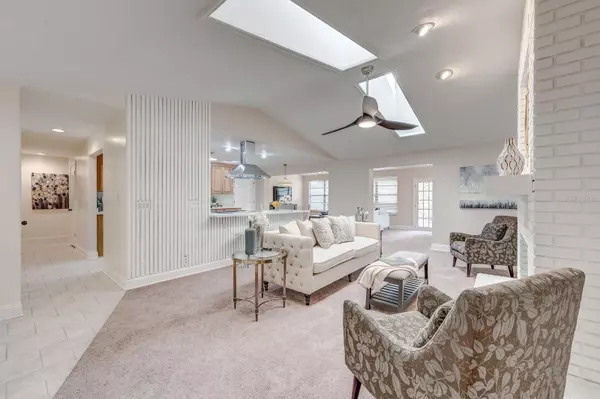For more information regarding the value of a property, please contact us for a free consultation.
Key Details
Sold Price $502,500
Property Type Single Family Home
Sub Type Single Family Residence
Listing Status Sold
Purchase Type For Sale
Square Footage 3,226 sqft
Price per Sqft $155
Subdivision Huntleigh Woods
MLS Listing ID O6124046
Sold Date 08/31/23
Bedrooms 4
Full Baths 3
Half Baths 1
Construction Status Financing,Inspections
HOA Fees $37/ann
HOA Y/N Yes
Originating Board Stellar MLS
Year Built 1985
Annual Tax Amount $3,234
Lot Size 0.290 Acres
Acres 0.29
Property Description
Wow! Move right into this updated and renovated beauty which is 15 minutes from upscale Park Ave. shopping and dining at a fraction of the price and taxes! TWO En Suite bedrooms will spoil your guests or make tranquil, multi-generational living comfortable for you and your family. This spacious floor plan offers many options for entertaining, offices or flex spaces. The open kitchen offers casual bar-top seating and a nook area which is open to the family room. You'll be ready for the holidays and the Big Game parties. Board-and-batten formal dining, flex space or office? So much room – you get to choose! The primary suite is large enough for a sitting area, Peloton/gym or private office. Location Plus! Central to shopping, professional offices and employment centers, this home is 10 min to Full Sail University, 22 min to UCF, 10 min to the Interlachen Country Club or Tuscawilla Country Club with dining, tennis and golf amenities at each. Rollins College and its cultural offerings are 15 min. away and Trinity Preparatory School (8-12 grades) is 10 minutes from home. But let's get real- Chick-fil-A is only 2 miles from home. It is central and close to so much, and near major roads to the beaches, theme parks and Interstates to visit your friends who aren't lucky like you to live in Central Florida.
Location
State FL
County Seminole
Community Huntleigh Woods
Zoning R-1A
Interior
Interior Features Cathedral Ceiling(s), Ceiling Fans(s), Central Vaccum, Chair Rail, Eat-in Kitchen, High Ceilings, Master Bedroom Main Floor, Skylight(s), Stone Counters, Vaulted Ceiling(s), Walk-In Closet(s)
Heating Central
Cooling Central Air
Flooring Carpet, Tile
Furnishings Unfurnished
Fireplace true
Appliance Range Hood, Refrigerator
Exterior
Exterior Feature Lighting
Garage Spaces 2.0
Utilities Available Public
Roof Type Shingle
Attached Garage true
Garage true
Private Pool No
Building
Entry Level One
Foundation Slab
Lot Size Range 1/4 to less than 1/2
Sewer Public Sewer
Water Public
Structure Type Block
New Construction false
Construction Status Financing,Inspections
Schools
Elementary Schools Sterling Park Elementary
Middle Schools South Seminole Middle
High Schools Lake Howell High
Others
Pets Allowed Yes
Senior Community No
Ownership Fee Simple
Monthly Total Fees $37
Acceptable Financing Cash, Conventional, FHA, VA Loan
Membership Fee Required Required
Listing Terms Cash, Conventional, FHA, VA Loan
Special Listing Condition None
Read Less Info
Want to know what your home might be worth? Contact us for a FREE valuation!

Our team is ready to help you sell your home for the highest possible price ASAP

© 2025 My Florida Regional MLS DBA Stellar MLS. All Rights Reserved.
Bought with BEAR TEAM REAL ESTATE



