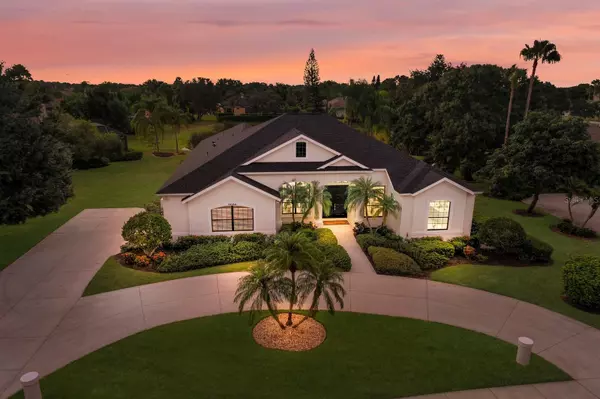For more information regarding the value of a property, please contact us for a free consultation.
Key Details
Sold Price $1,145,000
Property Type Single Family Home
Sub Type Single Family Residence
Listing Status Sold
Purchase Type For Sale
Square Footage 2,717 sqft
Price per Sqft $421
Subdivision River Club South Subphase Ii
MLS Listing ID A4578349
Sold Date 09/08/23
Bedrooms 4
Full Baths 3
HOA Fees $70/ann
HOA Y/N Yes
Originating Board Stellar MLS
Year Built 1998
Annual Tax Amount $4,359
Lot Size 0.460 Acres
Acres 0.46
Property Description
Welcome to River Club. Nestled along the southwestern corridor of Lakewood Ranch sits a community boasting large street scaped homesites featuring a wide variety of custom-built homes. Step through the double front door of this meticulously remodeled/reimagined home and you are welcomed with a serene water view backdrop setting. The current owner spent a year designing and bringing to life this masterful showcase. The custom kitchen featuring an eight-foot waterfall island as the center piece is surrounded by nearly floor to ceiling cabinets offers any chef the canvas to create gourmet meals. The open floor plan is an entertainers dream yet the split design of three wings of bedrooms provides privacy and separation. Not a single corner of this four-bedroom, three bathroom and office went overlooked. Wide plank engineered wood flooring flows throughout the entire home with exception of two cozy bedrooms. The master bedroom wing spans an oversized retreat featuring a spa like bath, walk-in closet and a large bedroom overlooking the water. The opposite side of the home hosts three additional bedrooms. Two of the rooms are separated with a shared bath and nestled to the rear of the home sits a bedroom and bath that can serve as a separate retreat. Open the multiple walls of sliders and extend the living to the heated pool and outdoor kitchen. A side faced garage and circular drive offers owners and guests a stately feeling from the moment you enter the property. Residents of River Club enjoy a low HOA fee and no CDD. A golf membership is optional and features a golf course and clubhouse. River Club is located near so many amenities from Lakewood Ranch Mainstreet, Waterside, Polo Field, UTC and so much more.
Location
State FL
County Manatee
Community River Club South Subphase Ii
Zoning PDR/RSF1
Interior
Interior Features Crown Molding, High Ceilings, Kitchen/Family Room Combo, Open Floorplan, Solid Surface Counters, Solid Wood Cabinets, Split Bedroom
Heating Central, Electric
Cooling Central Air
Flooring Hardwood, Tile
Fireplace false
Appliance Dishwasher, Disposal, Electric Water Heater, Freezer, Microwave, Range, Range Hood, Refrigerator
Exterior
Exterior Feature Irrigation System, Sidewalk, Sliding Doors
Parking Features Circular Driveway, Driveway, Garage Door Opener, Garage Faces Side
Garage Spaces 2.0
Pool Gunite, Heated, In Ground, Screen Enclosure
Utilities Available Electricity Connected, Public, Sewer Connected, Underground Utilities, Water Connected
View Y/N 1
Roof Type Shingle
Attached Garage true
Garage true
Private Pool Yes
Building
Entry Level One
Foundation Slab
Lot Size Range 1/4 to less than 1/2
Sewer Public Sewer
Water Public
Structure Type Block, Stucco
New Construction false
Schools
Elementary Schools Braden River Elementary
Middle Schools Braden River Middle
High Schools Lakewood Ranch High
Others
Pets Allowed Yes
Senior Community No
Pet Size Extra Large (101+ Lbs.)
Ownership Fee Simple
Monthly Total Fees $70
Membership Fee Required Required
Num of Pet 3
Special Listing Condition None
Read Less Info
Want to know what your home might be worth? Contact us for a FREE valuation!

Our team is ready to help you sell your home for the highest possible price ASAP

© 2025 My Florida Regional MLS DBA Stellar MLS. All Rights Reserved.
Bought with MICHAEL SAUNDERS & COMPANY



