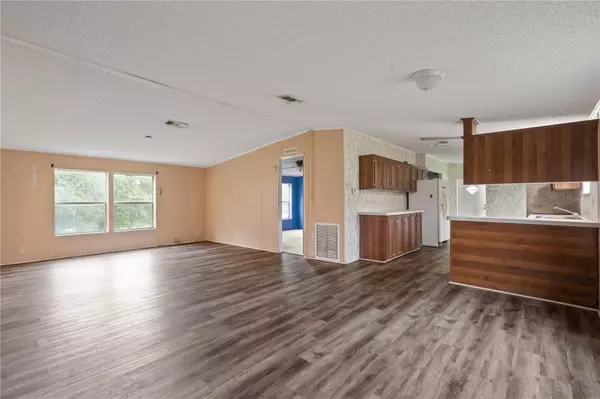For more information regarding the value of a property, please contact us for a free consultation.
Key Details
Sold Price $150,000
Property Type Manufactured Home
Sub Type Manufactured Home - Post 1977
Listing Status Sold
Purchase Type For Sale
Square Footage 1,620 sqft
Price per Sqft $92
Subdivision Bradford Mobile Estates
MLS Listing ID G5073154
Sold Date 10/23/23
Bedrooms 4
Full Baths 2
HOA Y/N No
Originating Board Stellar MLS
Year Built 1998
Annual Tax Amount $1,712
Lot Size 0.350 Acres
Acres 0.35
Lot Dimensions 102x150
Property Description
Step into your own piece of paradise with this delightful four-bedroom residence, perfectly situated in the serene countryside of the Chain of Lakes area. Locate just 5 miles from Via Entertainment, Lake Square Mall, Starbucks, Publix, Home Depot, &Mobile Home Depot; discover the convenience of easy access to shopping, dining, and entertainment in the nearby town of Leesburg. As you arrive home, a feeling of relaxation washes over you, thanks to the thoughtfully designed split-bedroom floor plan boasting 1,620 sq ft of living space. Enjoy the spaciousness of high-volume ceilings and an inviting open kitchen, dining, and living area, flooded with natural sunlight. This home offers a private master bath for your luxury and three additional bedrooms plus a second full bath, providing both space and privacy for family and guests. Seamlessly designed with a welcoming foyer at the entrance and an indoor laundry room for your convenience. What's more, there are two sheds on the premises, one equipped with power, offering ample storage solutions. Key updates include a new ROOF installed in 2020, AC unit installed in 2007, tie-downs up to code, and servicing the drain field and well for modern functionality. Your new paradise awaits – don't miss the opportunity to make this lovely home yours. Schedule your appointment to see it today!
Location
State FL
County Lake
Community Bradford Mobile Estates
Zoning RM
Interior
Interior Features Ceiling Fans(s), Eat-in Kitchen, High Ceilings, Kitchen/Family Room Combo, Living Room/Dining Room Combo, Master Bedroom Main Floor, Open Floorplan, Solid Wood Cabinets, Split Bedroom, Thermostat
Heating Electric
Cooling Central Air
Flooring Carpet, Laminate, Vinyl
Fireplace false
Appliance Dryer, Refrigerator
Exterior
Exterior Feature Dog Run, Storage
Pool Above Ground, Heated
Utilities Available Cable Available, Electricity Connected, Water Available
Roof Type Shingle
Garage false
Private Pool Yes
Building
Lot Description In County, Level, Paved
Story 1
Entry Level One
Foundation Crawlspace
Lot Size Range 1/4 to less than 1/2
Sewer Septic Tank
Water Well
Structure Type Vinyl Siding
New Construction false
Schools
Elementary Schools Treadway Elem
Middle Schools Tavares Middle
High Schools Tavares High
Others
Pets Allowed Yes
Senior Community No
Ownership Fee Simple
Acceptable Financing Cash, Conventional
Listing Terms Cash, Conventional
Special Listing Condition None
Read Less Info
Want to know what your home might be worth? Contact us for a FREE valuation!

Our team is ready to help you sell your home for the highest possible price ASAP

© 2025 My Florida Regional MLS DBA Stellar MLS. All Rights Reserved.
Bought with COSME REALTY AND INVESTMENT INC



