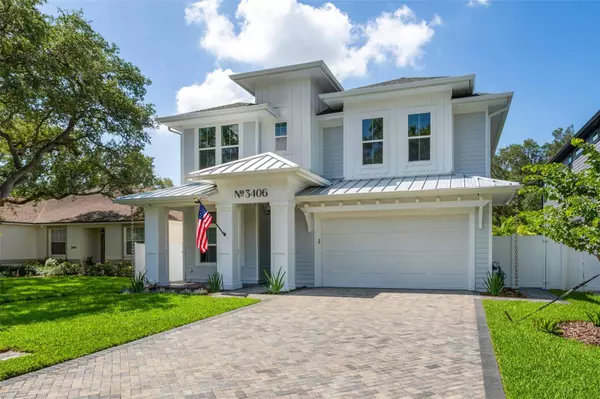For more information regarding the value of a property, please contact us for a free consultation.
Key Details
Sold Price $2,400,000
Property Type Single Family Home
Sub Type Single Family Residence
Listing Status Sold
Purchase Type For Sale
Square Footage 3,907 sqft
Price per Sqft $614
Subdivision Lynwood
MLS Listing ID T3447305
Sold Date 11/03/23
Bedrooms 5
Full Baths 5
Construction Status No Contingency
HOA Y/N No
Originating Board Stellar MLS
Year Built 2023
Annual Tax Amount $2,428
Lot Size 7,840 Sqft
Acres 0.18
Lot Dimensions 53x144
Property Description
Brand New and ready to move in!!! Amazing Bayshore Beautiful New Construction Pool Home built by luxury home builder Reflection Homes (Owner Steve Wiltse) in the Roosevelt, Coleman, Plant school district. This custom home abounds extraordinary details, finishes, and superior craftmanship. Boasting over 3900 sq. this home has 5 Bedrooms, 5 Bathrooms, Media Room, Office, Downstairs guest suite, pet storage room, and a 2-car garage. This home truly sets itself apart from all the others which includes features such as whole home Generac Generator, Complete Outdoor kitchen with 30" gas grill, a 30" Pellet Grill, Sink, Fridge, 60" Vented Hood, and trash bin. Other features include LED Lighting on staircase, Rain gutters with screen covers, Retractable Screens on the large lanai including Tongue and Groove Wood Ceiling, Cabinetry in the Garage, Buffet Cabinets in Dining Area, Coffered Ceilings in Family Room and so much other attention to detail throughout this amazing home. Your chef style kitchen comes with solid wood cabinets stacked to the ceiling, Pot Filler, large center island with upgraded quartz countertops. All appliances are Fisher and Paykel which include a 48" commercial grade slide in range with dual ovens, 60" Fridge/Freezer Columns, and Ice Maker will be in Butler Pantry. Kitchen overlooks your large family room with gas fireplace and large retractable glass doors which open to the large, covered lanai. Perfect for entertaining or just enjoying quiet summer evenings with this great indoor/outdoor living area. Lastly, downstairs you have a nice mudroom with lockers, walk in pantry with counters, sink, and outlets. Upstairs you will find your grand master suite, 3 spacious secondary bedrooms, laundry room with separate dog wash station. and large media room. Backyard features a large modern resort style pool and spa, and a spacious yard for entertaining. Superior Open Cell Icynene Spray Foam Insulation used throughout home which seals all cracks, gaps, and joints makes the entire home closed in and sealed eliminating the possibility of escaping air. This cuts energy cost up to 50% and gives the home an R-Value of 21 which is AMAZING!!!!!! There is less than a 10-degree temperature difference between the Attic temperature and AC temperature which shows the quality and benefits of this phenomenal "green certified" insulation. There are many other features and details not listed so please call for full feature sheet. This home is an absolute must see.
Location
State FL
County Hillsborough
Community Lynwood
Zoning RS-60
Rooms
Other Rooms Bonus Room, Den/Library/Office
Interior
Interior Features Built-in Features, Coffered Ceiling(s), Crown Molding, High Ceilings, Kitchen/Family Room Combo, Living Room/Dining Room Combo, Master Bedroom Upstairs, Open Floorplan, Solid Surface Counters, Solid Wood Cabinets, Tray Ceiling(s), Walk-In Closet(s)
Heating Central, Electric
Cooling Central Air
Flooring Carpet, Tile
Fireplaces Type Family Room, Gas
Fireplace true
Appliance Dishwasher, Freezer, Gas Water Heater, Ice Maker, Microwave, Range, Range Hood, Refrigerator, Tankless Water Heater, Wine Refrigerator
Laundry Inside, Laundry Room
Exterior
Exterior Feature Irrigation System, Outdoor Kitchen, Rain Gutters, Sidewalk
Parking Features Driveway, Garage Door Opener
Garage Spaces 2.0
Fence Fenced, Vinyl
Pool Gunite, Heated, In Ground, Salt Water
Community Features Fitness Center, Park, Playground, Pool, Racquetball
Utilities Available BB/HS Internet Available, Cable Connected, Electricity Connected, Fiber Optics, Public, Sprinkler Meter
Roof Type Shingle
Porch Covered, Enclosed, Front Porch, Patio, Porch, Rear Porch, Screened
Attached Garage true
Garage true
Private Pool Yes
Building
Lot Description City Limits, Sidewalk
Entry Level Two
Foundation Slab
Lot Size Range 0 to less than 1/4
Builder Name Reflection Custom Homes
Sewer Public Sewer
Water Public
Structure Type Wood Frame
New Construction true
Construction Status No Contingency
Others
Pets Allowed Yes
Senior Community No
Ownership Fee Simple
Acceptable Financing Cash, Conventional, VA Loan
Listing Terms Cash, Conventional, VA Loan
Special Listing Condition None
Read Less Info
Want to know what your home might be worth? Contact us for a FREE valuation!

Our team is ready to help you sell your home for the highest possible price ASAP

© 2025 My Florida Regional MLS DBA Stellar MLS. All Rights Reserved.
Bought with KELLER WILLIAMS REALTY SMART



