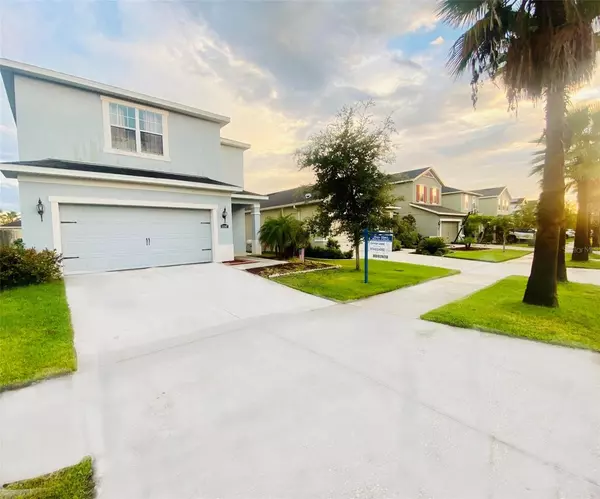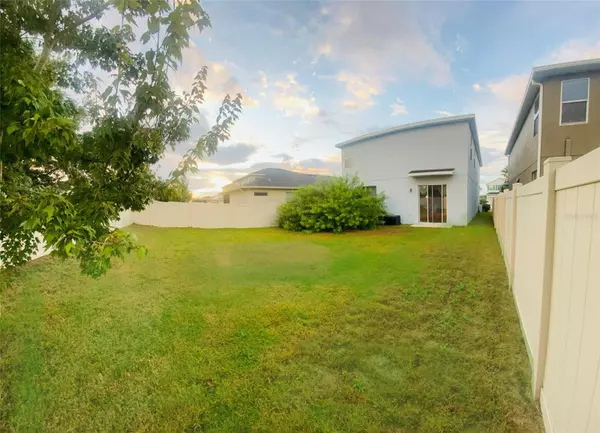For more information regarding the value of a property, please contact us for a free consultation.
Key Details
Sold Price $365,000
Property Type Single Family Home
Sub Type Single Family Residence
Listing Status Sold
Purchase Type For Sale
Square Footage 2,148 sqft
Price per Sqft $169
Subdivision Lucaya Lake Club Ph 2D
MLS Listing ID T3457879
Sold Date 11/09/23
Bedrooms 4
Full Baths 2
Half Baths 1
Construction Status Inspections
HOA Fees $44/mo
HOA Y/N Yes
Originating Board Stellar MLS
Year Built 2017
Annual Tax Amount $5,324
Lot Size 4,791 Sqft
Acres 0.11
Property Description
This two story property has tons of open space and opportunity. The downstairs open floor plan is ideal if entertaining with a huge living/dining combo & a half bath conveniently down the hall. Including a bonus "Florida style" mud room just adjacent to the garage. The kitchen has a large island with an open sleek modern feel & huge walk-in pantry. The partially fenced backyard provides privacy and a large area to enjoy all the outdoors has to offer. Upstairs leads to a loft area with tons of natural light. All the bedrooms are upstairs in this model, creating a relaxing place to escape. The three bedrooms are spacious with plenty of closet space and large windows. The master suite has two walk in closets and all the amenities. The house also features all the security devices you need, ready for activation with Vivint. Including window & door sensors, glass breakage, fire, smoke, carbon dioxide, motion sensors and cameras downstairs. Exactly 700 ft down the sidewalk, you will find a large field and playground. Lake Lucaya features a BEAUTIFUL resort-style zero entry pool overlooking a 78-acre lake in which all residents have access to use for canoeing or kayaking off the community dock. Its impressive amenities include a 7,000 square foot clubhouse and 24-hour state-of-the-art fitness center. This community and property will make it easy to call HOME!
Location
State FL
County Hillsborough
Community Lucaya Lake Club Ph 2D
Zoning PD
Rooms
Other Rooms Great Room, Inside Utility, Loft
Interior
Interior Features Ceiling Fans(s), Living Room/Dining Room Combo, Master Bedroom Upstairs, Open Floorplan, Split Bedroom, Walk-In Closet(s)
Heating Heat Pump
Cooling Central Air
Flooring Carpet, Ceramic Tile, Laminate
Fireplace false
Appliance Dishwasher, Disposal, Dryer, Ice Maker, Microwave, Range, Refrigerator, Tankless Water Heater, Washer, Water Softener
Laundry Inside, Upper Level
Exterior
Exterior Feature Sidewalk
Garage Spaces 2.0
Community Features Clubhouse, Deed Restrictions, Fitness Center, Playground, Pool
Utilities Available BB/HS Internet Available, Cable Connected, Natural Gas Connected
Roof Type Shingle
Attached Garage true
Garage true
Private Pool No
Building
Entry Level Two
Foundation Block
Lot Size Range 0 to less than 1/4
Sewer Public Sewer
Water Public
Structure Type Block,Stucco
New Construction false
Construction Status Inspections
Schools
Elementary Schools Collins-Hb
Middle Schools Rodgers-Hb
High Schools Riverview-Hb
Others
Pets Allowed Yes
Senior Community No
Ownership Fee Simple
Monthly Total Fees $44
Acceptable Financing Cash, Conventional, FHA, VA Loan
Membership Fee Required Required
Listing Terms Cash, Conventional, FHA, VA Loan
Special Listing Condition None
Read Less Info
Want to know what your home might be worth? Contact us for a FREE valuation!

Our team is ready to help you sell your home for the highest possible price ASAP

© 2025 My Florida Regional MLS DBA Stellar MLS. All Rights Reserved.
Bought with MARK SPAIN REAL ESTATE



