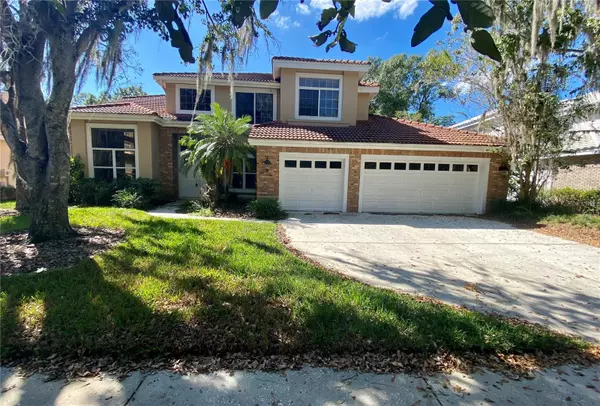For more information regarding the value of a property, please contact us for a free consultation.
Key Details
Sold Price $475,000
Property Type Single Family Home
Sub Type Single Family Residence
Listing Status Sold
Purchase Type For Sale
Square Footage 2,945 sqft
Price per Sqft $161
Subdivision Hunter'S Green
MLS Listing ID T3483201
Sold Date 12/20/23
Bedrooms 4
Full Baths 2
Half Baths 1
Construction Status No Contingency
HOA Fees $40
HOA Y/N Yes
Originating Board Stellar MLS
Year Built 1989
Annual Tax Amount $4,740
Lot Size 9,147 Sqft
Acres 0.21
Lot Dimensions 75x120
Property Description
Within the Golf Course and Country Club Community of Hunter's Green, you will find this sought-after floor plan, although a fixer-upper......Thoughtfully designed with a spacious master suite on the first floor along with office, formal living room, formal dining room, family room and 3 car garage. The upper level boasts two secondary bedrooms plus bonus room. Well-appointed with features such as vaulted ceilings, fireplace, multiple sets of French doors and balcony overlooking private conservation lot and pool and lanai. This home is in need of work including roof replacement.
This desired community has 24-hour manned gates and amenities include parks, playgrounds, basketball courts, lighted tennis / pickleball courts, volleyball, baseball fields, off-leash dog park, designated biking lanes, jogging trail with a 15-station exercise circuit, picnic areas and elementary school within. Hunter's Green Country Club membership is optional and offers the ultimate private club experience including access to the 18-hole Tom Fazio designed golf course, world class tennis courts, fitness center, resort-style pool and elegant dining facilities. Next door is the 17,000 acre Flatwoods Preserve. Conveniently located near shopping, dining, USF, easy access to I-75, shopping centers and multiple hospitals.
Location
State FL
County Hillsborough
Community Hunter'S Green
Zoning PD-A
Rooms
Other Rooms Bonus Room
Interior
Interior Features Built-in Features, Eat-in Kitchen, Living Room/Dining Room Combo, Primary Bedroom Main Floor
Heating Central
Cooling Central Air
Flooring Carpet, Ceramic Tile
Fireplaces Type Wood Burning
Fireplace true
Appliance Electric Water Heater
Laundry Laundry Room
Exterior
Exterior Feature French Doors
Garage Spaces 3.0
Pool Gunite
Community Features Deed Restrictions, Dog Park, Gated Community - Guard, Golf, Park, Playground, Racquetball, Sidewalks, Tennis Courts
Utilities Available Electricity Available, Electricity Connected, Public, Sewer Connected, Water Connected
Amenities Available Basketball Court, Gated, Golf Course, Park, Playground, Racquetball, Tennis Court(s), Vehicle Restrictions
Roof Type Tile
Attached Garage true
Garage true
Private Pool Yes
Building
Story 2
Entry Level Two
Foundation Slab
Lot Size Range 0 to less than 1/4
Sewer Public Sewer
Water Public
Structure Type Block
New Construction false
Construction Status No Contingency
Others
Pets Allowed Cats OK, Dogs OK
HOA Fee Include Guard - 24 Hour
Senior Community No
Ownership Fee Simple
Monthly Total Fees $195
Acceptable Financing Cash
Membership Fee Required Required
Listing Terms Cash
Num of Pet 2
Special Listing Condition None
Read Less Info
Want to know what your home might be worth? Contact us for a FREE valuation!

Our team is ready to help you sell your home for the highest possible price ASAP

© 2025 My Florida Regional MLS DBA Stellar MLS. All Rights Reserved.
Bought with BHHS FLORIDA PROPERTIES GROUP



