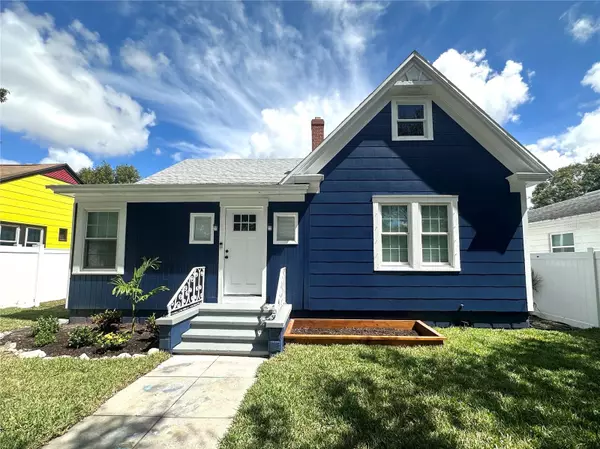For more information regarding the value of a property, please contact us for a free consultation.
Key Details
Sold Price $585,000
Property Type Single Family Home
Sub Type Single Family Residence
Listing Status Sold
Purchase Type For Sale
Square Footage 1,600 sqft
Price per Sqft $365
Subdivision Central Ave Heights
MLS Listing ID U8210580
Sold Date 01/08/24
Bedrooms 3
Full Baths 2
Construction Status Appraisal,Financing,Inspections
HOA Y/N No
Originating Board Stellar MLS
Year Built 1938
Annual Tax Amount $1,788
Lot Size 6,534 Sqft
Acres 0.15
Lot Dimensions 50x127
Property Description
Welcome to this charming 1938 Craftsman's style home nestled in one of St Pete's most beloved neighborhoods (Central Oak Park). This fully renovated 3 bedroom and 2 bath home is centrally located and minutes from downtown, I-275 and the beaches as well as within walking distance to stops on the new SunRunner public transportation system. The home features a fresh paint inside and out, new luxury vinyl flooring, a new kitchen, new bathrooms as well as a detached 2 car garage and car pad for ample parking. The kitchen is furnished with Quartz countertops, stainless steel appliances, a 36 inch induction cooktop and a drawer microwave built into the cabinetry to efficiently conserve countertop space. The roof, AC and water heater (energy efficient hybrid, 1/4th the electricity costs of a normal one) were replaced in 2022 and will provide years of maintenance free living. Each bedroom offers abundant closet space and the master suite features its own dedicated full bath with double vanity. The buyer has opportunity to add additional living space by adding their own finishes to a 500+ sqft unfinished attic space (per county records). This home is on a highly desirable lot that was recently rezoned by St. Petersburg to NTM-1 which allows expansion to include accessory dwelling units (e.g. garage apartments) or be redeveloped up to a maximum of four (4) residential units. View the home and submit your offer because this home wont last!
Location
State FL
County Pinellas
Community Central Ave Heights
Zoning NTM-1
Direction N
Interior
Interior Features Ceiling Fans(s), Crown Molding, High Ceilings, Solid Surface Counters, Thermostat, Window Treatments
Heating Central, Electric
Cooling Central Air
Flooring Tile, Vinyl
Furnishings Unfurnished
Fireplace false
Appliance Built-In Oven, Cooktop, Dishwasher, Dryer, Microwave, Range Hood, Refrigerator, Washer
Laundry Laundry Room
Exterior
Exterior Feature Garden, Storage
Parking Features Alley Access, Off Street, On Street, Open
Garage Spaces 2.0
Fence Vinyl
Utilities Available Electricity Connected, Sewer Connected, Water Connected
Roof Type Shingle
Attached Garage false
Garage true
Private Pool No
Building
Story 2
Entry Level One
Foundation Crawlspace
Lot Size Range 0 to less than 1/4
Sewer Public Sewer
Water Public
Structure Type Wood Frame
New Construction false
Construction Status Appraisal,Financing,Inspections
Others
Senior Community No
Ownership Fee Simple
Acceptable Financing Cash, Conventional
Listing Terms Cash, Conventional
Special Listing Condition None
Read Less Info
Want to know what your home might be worth? Contact us for a FREE valuation!

Our team is ready to help you sell your home for the highest possible price ASAP

© 2025 My Florida Regional MLS DBA Stellar MLS. All Rights Reserved.
Bought with STELLAR NON-MEMBER OFFICE



