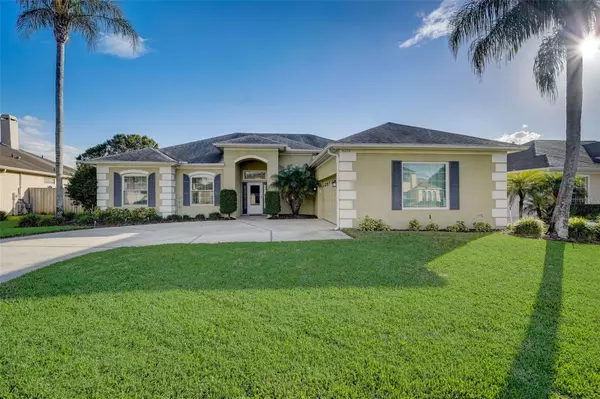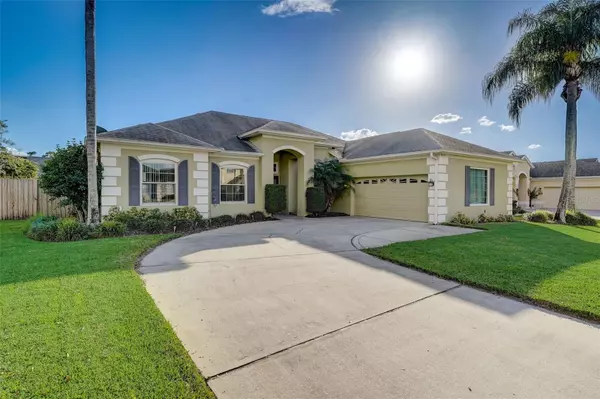For more information regarding the value of a property, please contact us for a free consultation.
Key Details
Sold Price $540,000
Property Type Single Family Home
Sub Type Single Family Residence
Listing Status Sold
Purchase Type For Sale
Square Footage 2,294 sqft
Price per Sqft $235
Subdivision Conway Groves
MLS Listing ID O6159064
Sold Date 01/12/24
Bedrooms 4
Full Baths 3
Half Baths 1
HOA Fees $47
HOA Y/N Yes
Originating Board Stellar MLS
Year Built 2000
Annual Tax Amount $4,223
Lot Size 0.270 Acres
Acres 0.27
Property Description
Welcome home to this beautiful Belle Isle home located in the Conway Groves community. Tucked up on a cul-de-sac street, this 4-bedroom, 3.5-bathroom open floor plan home is spacious enough for your growing family. As you enter, you'll find the formal dining room at the front flowing into the large living room. Oversized windows and sliding glass doors at the back of the home draw in the natural light with 10-foot ceilings elevating the space throughout. The kitchen located off the dining room features granite countertops, stainless steel appliances, and additional eat in space by the sliding glass doors. The spacious primary bedroom offers tray ceilings, sliding glass doors leading directly out back, and a beautiful ensuite with double vanities, soaking tub, and glass enclosed stand up shower. Outside is the perfect screened patio overlooking the spacious green space that is a blank canvas waiting for your backyard dreams to come true that is fully fenced in! Easy access to SR-528, and conveniently located less than 20 minutes to downtown Orlando, Orlando International Airport, Lake Nona Medical City, and Orlando area attractions and only minutes away from Lake Conway Chain of Lakes. Don't miss out on the opportunity to make this delightful home in Belle Isle yours. Schedule a showing today and experience the perfect blend of comfort, convenience, and community living.
Location
State FL
County Orange
Community Conway Groves
Zoning R-1-AA
Interior
Interior Features Solid Wood Cabinets, Thermostat, Vaulted Ceiling(s), Walk-In Closet(s)
Heating Central
Cooling Central Air
Flooring Laminate
Fireplace false
Appliance Dishwasher, Disposal, Dryer, Microwave, Range, Range Hood, Refrigerator, Washer
Laundry Laundry Room
Exterior
Exterior Feature Rain Gutters, Sidewalk, Sprinkler Metered
Garage Spaces 2.0
Fence Vinyl
Utilities Available Sewer Connected, Water Connected
Roof Type Shingle
Attached Garage true
Garage true
Private Pool No
Building
Lot Description Sidewalk
Story 1
Entry Level One
Foundation Slab
Lot Size Range 1/4 to less than 1/2
Sewer Public Sewer
Water None
Architectural Style Contemporary
Structure Type Concrete,Stucco
New Construction false
Schools
Elementary Schools Shenandoah Elem
Middle Schools Conway Middle
High Schools Oak Ridge High
Others
Pets Allowed Yes
Senior Community No
Ownership Fee Simple
Monthly Total Fees $95
Acceptable Financing Cash, Conventional, FHA, VA Loan
Membership Fee Required Required
Listing Terms Cash, Conventional, FHA, VA Loan
Special Listing Condition None
Read Less Info
Want to know what your home might be worth? Contact us for a FREE valuation!

Our team is ready to help you sell your home for the highest possible price ASAP

© 2025 My Florida Regional MLS DBA Stellar MLS. All Rights Reserved.
Bought with KELLER WILLIAMS REALTY AT THE PARKS



