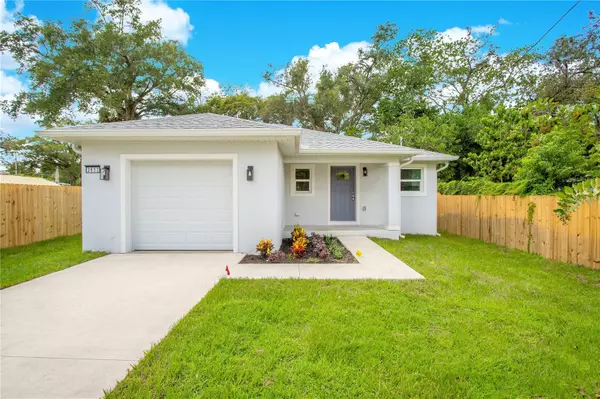For more information regarding the value of a property, please contact us for a free consultation.
Key Details
Sold Price $325,000
Property Type Single Family Home
Sub Type Single Family Residence
Listing Status Sold
Purchase Type For Sale
Square Footage 1,250 sqft
Price per Sqft $260
Subdivision Paradise Heights
MLS Listing ID O6138482
Sold Date 03/06/24
Bedrooms 3
Full Baths 2
Construction Status Financing,Inspections
HOA Y/N No
Originating Board Stellar MLS
Year Built 2023
Annual Tax Amount $323
Lot Size 5,662 Sqft
Acres 0.13
Property Description
Ask your agent about the Hometown Heroes program which offers eligible borrowers up to a maximum of $35k in down payment and closing cost assistance. This brand new home in the heart of Apopka boasts an open floor plan, 3 bedrooms, 2 bathrooms, neutral walls, and beautiful wood-look tile flooring throughout, making it the perfect canvas for your ideal living space.
Upon entering, you'll immediately notice the spacious and airy layout, which provides a seamless flow between the living, dining, and kitchen areas. The kitchen features stone counters, custom shaker cabinetry, a breakfast bar, and stainless steel appliances. Whether you're entertaining or simply enjoying family time, this open floor plan is designed to accommodate your lifestyle.
The primary bedroom is your private retreat, complete with an en-suite bathroom with a walk-in glass-enclosed shower and ample walk-in closet. Two additional generously sized bedrooms, each providing comfort and privacy, share a second full bathroom. The fenced-in backyard is accessible through the sliding glass doors in the living room, offering plenty of green space for pets and family gatherings.
Centrally located, the Apopka Amphitheater is just a quick 15-minute drive away. Head south, and you'll find yourself in the charming town of Winter Garden. Plant Street is a vibrant hub offering a diverse range of shopping, dining, and year-round events. Explore local boutiques, savor delicious cuisine, and immerse yourself in the lively atmosphere of this delightful community.
Don't miss your chance to make this your new home sweet home. Schedule your private viewing today and experience the perfect blend of modern living and convenient location.
Location
State FL
County Orange
Community Paradise Heights
Zoning R-1
Rooms
Other Rooms Inside Utility
Interior
Interior Features Ceiling Fans(s), Kitchen/Family Room Combo, Primary Bedroom Main Floor, Open Floorplan, Stone Counters
Heating Central
Cooling Central Air
Flooring Tile
Furnishings Unfurnished
Fireplace false
Appliance Dishwasher, Microwave, Range, Refrigerator
Laundry Inside, Laundry Room
Exterior
Exterior Feature Rain Gutters, Sliding Doors
Parking Features Driveway, Ground Level
Garage Spaces 1.0
Fence Fenced, Wood
Utilities Available Electricity Available, Electricity Connected, Water Available
Roof Type Shingle
Attached Garage true
Garage true
Private Pool No
Building
Lot Description In County, Landscaped, Paved
Entry Level One
Foundation Slab
Lot Size Range 0 to less than 1/4
Sewer Septic Tank
Water Well
Structure Type Block,Stucco
New Construction true
Construction Status Financing,Inspections
Schools
Elementary Schools Wheatley Elem
Middle Schools Piedmont Lakes Middle
High Schools Ocoee High
Others
Senior Community No
Ownership Fee Simple
Acceptable Financing Cash, Conventional, FHA, VA Loan
Listing Terms Cash, Conventional, FHA, VA Loan
Special Listing Condition None
Read Less Info
Want to know what your home might be worth? Contact us for a FREE valuation!

Our team is ready to help you sell your home for the highest possible price ASAP

© 2025 My Florida Regional MLS DBA Stellar MLS. All Rights Reserved.
Bought with COMPASS FLORIDA LLC



