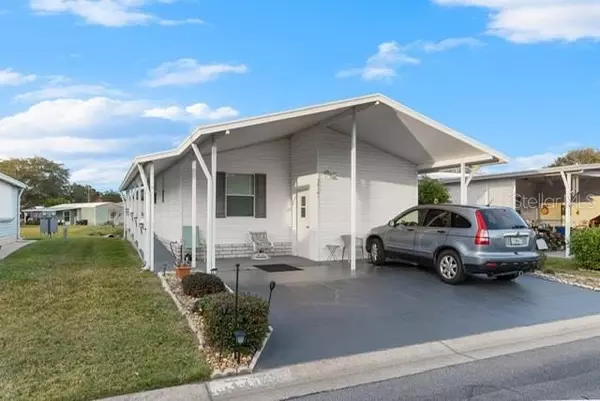For more information regarding the value of a property, please contact us for a free consultation.
Key Details
Sold Price $152,500
Property Type Manufactured Home
Sub Type Manufactured Home - Post 1977
Listing Status Sold
Purchase Type For Sale
Square Footage 864 sqft
Price per Sqft $176
Subdivision Timber Lake Estates
MLS Listing ID T3502986
Sold Date 03/15/24
Bedrooms 2
Full Baths 2
Construction Status Inspections
HOA Fees $181/mo
HOA Y/N Yes
Originating Board Stellar MLS
Year Built 1997
Annual Tax Amount $1,282
Lot Size 3,920 Sqft
Acres 0.09
Lot Dimensions 52x80
Property Description
ON THE POND: In Timber Lake Estates, this home boasts a fantastic location towards the back of the park, offering serene views of the pond with a tranquil fountain. Step into this meticulously maintained 2-bedroom, 2-bathroom residence, where the inside utility adds convenience to your daily routine. Featuring drywall in the living, dining, and kitchen areas, along with modern amenities such as glass top cooking, built-in dishwasher, and a convenient snack bar with glass front and corner cabinetry. Whether you're entertaining guests or enjoying a peaceful moment, the living room provides picturesque vistas of the water. while the private screened lanai offers an ideal spot for relaxation. With double parking under the carport and attached outside storage, practicality meets comfort effortlessly. Plus, there are no age restrictions in this community, and you'll find everything you need nearby, from grocery shopping at Publix to home improvement at Home Depot, along with various eateries, a nail salon, and a gym. For more extensive retail therapy, Wiregrass Town Center is just a short drive away. Pets are welcome with some breed restrictions, making this property perfect for the fury members of your household. Don't miss out on this opportunity to experience peaceful living with modern convenience in Timber Lake Estates.
Location
State FL
County Pasco
Community Timber Lake Estates
Zoning RMH
Interior
Interior Features Ceiling Fans(s), Living Room/Dining Room Combo, Open Floorplan
Heating Central, Electric
Cooling Central Air
Flooring Carpet, Laminate
Fireplace false
Appliance Dishwasher, Dryer, Range, Range Hood, Refrigerator, Washer
Laundry Inside
Exterior
Exterior Feature Rain Gutters, Sliding Doors
Community Features Buyer Approval Required, Deed Restrictions, Gated Community - Guard, Golf Carts OK, Pool
Utilities Available BB/HS Internet Available, Cable Available
Amenities Available Clubhouse, Fence Restrictions, Gated, Pool, Recreation Facilities, Security, Shuffleboard Court, Spa/Hot Tub
Roof Type Shingle
Garage false
Private Pool No
Building
Lot Description In County, Paved, Private
Story 1
Entry Level One
Foundation Crawlspace
Lot Size Range 0 to less than 1/4
Sewer Private Sewer
Water Private
Structure Type Metal Frame,Vinyl Siding
New Construction false
Construction Status Inspections
Schools
Elementary Schools Chasco Elementary-Po
Middle Schools Raymond B Stewart Middle-Po
High Schools Wesley Chapel High-Po
Others
Pets Allowed Yes
HOA Fee Include Pool,Pool,Private Road,Recreational Facilities,Security,Sewer,Trash
Senior Community No
Pet Size Large (61-100 Lbs.)
Ownership Condominium
Monthly Total Fees $181
Acceptable Financing Cash, Conventional
Membership Fee Required Required
Listing Terms Cash, Conventional
Num of Pet 2
Special Listing Condition None
Read Less Info
Want to know what your home might be worth? Contact us for a FREE valuation!

Our team is ready to help you sell your home for the highest possible price ASAP

© 2025 My Florida Regional MLS DBA Stellar MLS. All Rights Reserved.
Bought with BHHS FLORIDA PROPERTIES GROUP



