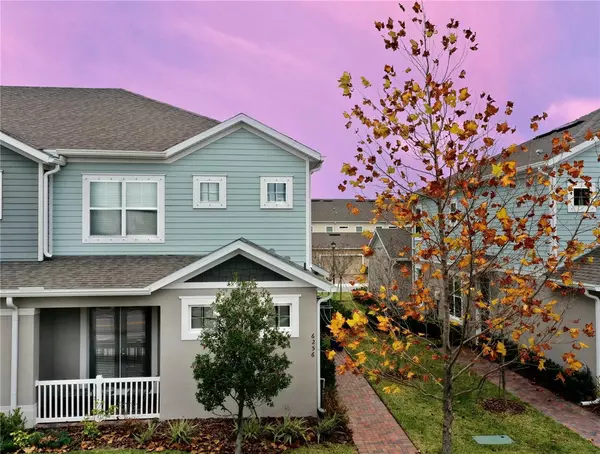For more information regarding the value of a property, please contact us for a free consultation.
Key Details
Sold Price $385,000
Property Type Townhouse
Sub Type Townhouse
Listing Status Sold
Purchase Type For Sale
Square Footage 1,976 sqft
Price per Sqft $194
Subdivision Waterset Ph 4A South
MLS Listing ID T3496190
Sold Date 03/19/24
Bedrooms 4
Full Baths 3
Half Baths 1
HOA Fees $234/mo
HOA Y/N Yes
Originating Board Stellar MLS
Year Built 2021
Annual Tax Amount $7,413
Lot Size 3,920 Sqft
Acres 0.09
Property Description
One or more photo(s) has been virtually staged. Be prepared to fall in LOVE with this immaculate 4-bedroom, 3.5-bath townhome in Waterset! This end-unit townhome is a gem that offers the perfect blend of luxury and convenience. As you step inside, a welcoming open floor plan awaits, designed perfectly for entertaining guests. The kitchen boasts quartz countertops, a gas stove, stainless steel appliances, and pendant lighting. Step into the expansive owner's retreat on the main floor, featuring two spacious walk-in closets, dual sinks, and a walk-in shower. French doors lead to your private patio, offering a serene retreat. Upstairs, there are 3 additional bedrooms. There is a junior suite with a private bathroom, a loft for entertaining, 2 additional bedrooms, laundry closet and full bath! Back downstairs, enjoy the convenience of a detached, two-car garage accessible through a courtyard-style patio that is your own private oasis!
This low-maintenance home is ideally located in the resort style community of Waterset, featuring pools, a clubhouse, tennis & pickleball courts, sand volleyball court, basketball, splash pad, gym, dog park, and miles of walking trails and parks. If you've read this far, contact your realtor today for a showing!
Location
State FL
County Hillsborough
Community Waterset Ph 4A South
Zoning RESI
Interior
Interior Features Ceiling Fans(s), High Ceilings, Kitchen/Family Room Combo, Living Room/Dining Room Combo, Open Floorplan, Primary Bedroom Main Floor, Solid Surface Counters, Solid Wood Cabinets, Thermostat, Walk-In Closet(s)
Heating Electric, Natural Gas
Cooling Central Air
Flooring Carpet, Tile, Vinyl
Fireplace false
Appliance Dishwasher, Disposal, Dryer, Microwave, Range, Refrigerator, Tankless Water Heater, Washer
Laundry Laundry Closet, Upper Level
Exterior
Exterior Feature French Doors, Hurricane Shutters, Rain Gutters, Sidewalk
Parking Features Driveway, Garage Door Opener, Garage Faces Rear, On Street
Garage Spaces 2.0
Community Features Clubhouse, Community Mailbox, Dog Park, Fitness Center, Park, Playground, Pool, Sidewalks, Tennis Courts
Utilities Available BB/HS Internet Available, Electricity Connected, Natural Gas Connected, Public, Sewer Connected, Street Lights, Water Connected
Amenities Available Fitness Center, Maintenance, Park, Pickleball Court(s), Playground, Pool, Recreation Facilities, Tennis Court(s), Trail(s)
Roof Type Shingle
Attached Garage false
Garage true
Private Pool No
Building
Lot Description Sidewalk
Entry Level Two
Foundation Slab
Lot Size Range 0 to less than 1/4
Builder Name Park Square
Sewer Public Sewer
Water Public
Structure Type Concrete,Stucco,Wood Frame
New Construction false
Schools
Elementary Schools Doby Elementary-Hb
Middle Schools Eisenhower-Hb
High Schools East Bay-Hb
Others
Pets Allowed Yes
HOA Fee Include Pool,Insurance,Pool,Recreational Facilities
Senior Community No
Ownership Fee Simple
Monthly Total Fees $244
Acceptable Financing Cash, Conventional, FHA, VA Loan
Membership Fee Required Required
Listing Terms Cash, Conventional, FHA, VA Loan
Special Listing Condition None
Read Less Info
Want to know what your home might be worth? Contact us for a FREE valuation!

Our team is ready to help you sell your home for the highest possible price ASAP

© 2025 My Florida Regional MLS DBA Stellar MLS. All Rights Reserved.
Bought with SIGNATURE REALTY ASSOCIATES



