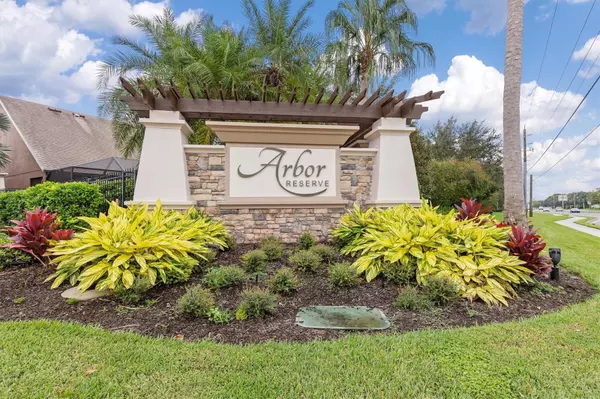For more information regarding the value of a property, please contact us for a free consultation.
Key Details
Sold Price $760,000
Property Type Single Family Home
Sub Type Single Family Residence
Listing Status Sold
Purchase Type For Sale
Square Footage 3,717 sqft
Price per Sqft $204
Subdivision Arbor Reserve
MLS Listing ID C7481039
Sold Date 04/12/24
Bedrooms 5
Full Baths 3
Half Baths 1
Construction Status Financing
HOA Fees $140/qua
HOA Y/N Yes
Originating Board Stellar MLS
Year Built 2014
Annual Tax Amount $6,499
Lot Size 7,405 Sqft
Acres 0.17
Property Description
PRICE MODIFIED!!! - MOTIVATED SELLER!!! - Welcome home! Make this warm, spacious, move in ready custom built home yours. Spacious, lots of upgrades and a well thought out floor plan will allow your family to thrive with lots of indoor and outdoor space to roam and have fun. The sparkling heated, salt water pool and spa, along with the outdoor kitchen encourage lots of entertainment and playtime. This corner lot is oversized, provides plenty of privacy and is partially fenced in. The community is small and beautifully maintained with a pool, playground and basketball hoops! The open floorplan allows the chef to have fun in the gourmet kitchen (natural gas for the stove, grill, pool heater) enjoying granite counter tops, stainless steel appliances and a walk in pantry while being a part of the party at the same time! You'll enjoy the open family room concept, separate yet nearby dining room and downstairs en suite master bed and office (currently set up as bedroom) with half bath. The grand staircase brings you upstairs to four (4) more bedrooms, a loft and a two baths. Flooring is carpet in the bedrooms, hardwood stairs and tile in the downstairs living areas. Arbor Reserve is conveniently located - close to 75, UTC shopping center, Lakewood Ranch and minutes from beaches and the sizzle of downtown Sarasota. Look at the LOW HOA fees and come take a look ASAP!
Location
State FL
County Manatee
Community Arbor Reserve
Zoning PDR
Interior
Interior Features Built-in Features, Ceiling Fans(s), Crown Molding, Eat-in Kitchen, High Ceilings, Kitchen/Family Room Combo, Primary Bedroom Main Floor, Open Floorplan, Solid Wood Cabinets, Split Bedroom, Stone Counters, Thermostat, Window Treatments
Heating Central, Natural Gas, Zoned
Cooling Central Air, Zoned
Flooring Carpet, Hardwood, Tile
Fireplace false
Appliance Dishwasher, Disposal, Gas Water Heater, Microwave, Range, Range Hood, Refrigerator
Laundry Inside, Laundry Room
Exterior
Exterior Feature Hurricane Shutters, Irrigation System, Lighting, Sidewalk, Sliding Doors
Garage Spaces 2.0
Fence Fenced
Pool Gunite, Heated, In Ground, Lighting, Salt Water, Screen Enclosure
Community Features Deed Restrictions, Gated Community - No Guard, Playground, Pool
Utilities Available Cable Available, Electricity Connected, Natural Gas Connected, Phone Available, Sewer Connected, Street Lights, Water Connected
Amenities Available Playground, Pool
View Pool, Trees/Woods
Roof Type Shingle
Attached Garage true
Garage true
Private Pool Yes
Building
Lot Description Corner Lot
Story 2
Entry Level Two
Foundation Slab, Stem Wall
Lot Size Range 0 to less than 1/4
Builder Name Taylor Morrison
Sewer Public Sewer
Water Public
Structure Type Block,Stucco
New Construction false
Construction Status Financing
Schools
Elementary Schools Tara Elementary
Middle Schools Sara Scott Harllee Middle
High Schools Braden River High
Others
Pets Allowed Yes
HOA Fee Include Pool,Maintenance Grounds,Pool
Senior Community No
Ownership Fee Simple
Monthly Total Fees $140
Membership Fee Required Required
Special Listing Condition None
Read Less Info
Want to know what your home might be worth? Contact us for a FREE valuation!

Our team is ready to help you sell your home for the highest possible price ASAP

© 2025 My Florida Regional MLS DBA Stellar MLS. All Rights Reserved.
Bought with PREFERRED SHORE



