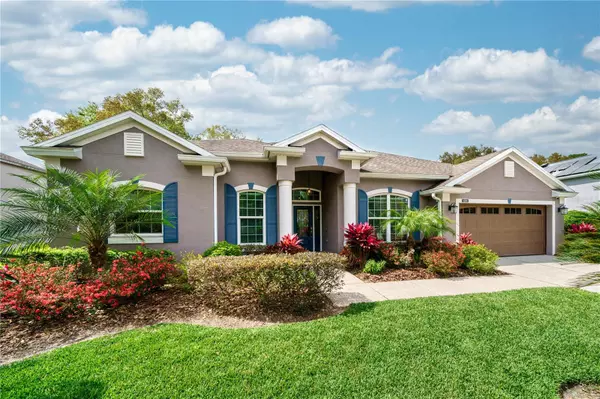For more information regarding the value of a property, please contact us for a free consultation.
Key Details
Sold Price $592,000
Property Type Single Family Home
Sub Type Single Family Residence
Listing Status Sold
Purchase Type For Sale
Square Footage 2,450 sqft
Price per Sqft $241
Subdivision Rock Spgs Ridge Ph 03 47/3
MLS Listing ID O6202019
Sold Date 06/10/24
Bedrooms 4
Full Baths 3
Construction Status Inspections
HOA Fees $45/qua
HOA Y/N Yes
Originating Board Stellar MLS
Year Built 2003
Annual Tax Amount $4,511
Lot Size 0.340 Acres
Acres 0.34
Property Description
Welcome to your dream home! This meticulously updated 4-bedroom, 3-full-bathroom residence, featuring a separate den/office, is exactly what you've been searching for. Renovations include NEW HVAC in 2020, NEW double-pane windows/sliders in 2020, pool resurfacing in 2020, NEW water heater in 2023, and NEW propane gas pool heater in 2019. NEW roof in 2015, and NEW CPVC piping in 2003.
Step into your own private retreat with a resort-style, heated, and screened-in pool and spa boasting a fresh (2020) "Pebble Tech" finish and no rear neighbors. Inside, the ceramic tile foyer leads to a stunning dining room with wood flooring, cove ceiling, and custom wood trim. The elegant living room features wood flooring and oversized glass sliders opening to the covered lanai and tranquil pool area. Off the foyer, the den/study provides the perfect space for a home office.
The spacious primary bedroom, also with wood floors, offers access to the lanai and pool, along with picturesque views. Two large walk-in closets lead to the spa-like primary en-suite, featuring porcelain large-format tile, a granite-topped double sink vanity, and a spacious glass-enclosed walk-in shower.
Updated and UPGRADED, the fantastic kitchen is the heart of the home with granite countertops and backsplash, brand-new LG "Print/Proof" black stainless steel appliances, and a large breakfast bar. Adjacent to the kitchen is the breakfast nook, opening to the sizable family room with a gas fireplace. Conveniently located off the kitchen, you'll find the laundry room, complete with a utility sink, that leads to the 2-car garage with ample storage.
From the main living space is access to the two good-sized bedrooms with a newly renovated (2022) hall bath with a tub/shower combo. The 3-way bedroom split plan means the 4th bedroom lives like a private guest suite with its own updated (2022) pool bathroom. Relax on the covered back lanai under soothing ceiling fans or entertain friends and family around the granite-topped bar by the heated pool and raised spa.
Situated in the desirable community of Rock Springs Ridge, known for its fine homes, manicured lawns, sidewalks, and quiet streets, this home offers easy access to shopping, dining, and commuting via the 414 and 429 highways. Enjoy all that Central Florida has to offer from this beautiful oasis.
Location
State FL
County Orange
Community Rock Spgs Ridge Ph 03 47/3
Zoning PUD
Rooms
Other Rooms Family Room, Formal Dining Room Separate, Formal Living Room Separate
Interior
Interior Features Ceiling Fans(s), High Ceilings, Solid Surface Counters, Solid Wood Cabinets, Split Bedroom
Heating Central, Electric
Cooling Central Air
Flooring Ceramic Tile, Wood
Fireplaces Type Family Room, Gas
Fireplace true
Appliance Dishwasher, Dryer, Microwave, Range, Refrigerator, Washer, Water Softener
Laundry Inside, Laundry Room
Exterior
Exterior Feature Irrigation System, Sidewalk, Sliding Doors
Garage Spaces 2.0
Pool Gunite, Heated, In Ground, Screen Enclosure
Community Features Golf Carts OK, Sidewalks
Utilities Available Electricity Connected, Public
Roof Type Shingle
Porch Deck, Rear Porch
Attached Garage true
Garage true
Private Pool Yes
Building
Lot Description Sidewalk, Paved
Story 1
Entry Level One
Foundation Slab
Lot Size Range 1/4 to less than 1/2
Sewer Public Sewer
Water Public
Architectural Style Florida
Structure Type Concrete,Stucco
New Construction false
Construction Status Inspections
Schools
High Schools Apopka High
Others
Pets Allowed Yes
Senior Community No
Ownership Fee Simple
Monthly Total Fees $45
Acceptable Financing Cash, Conventional, VA Loan
Membership Fee Required Required
Listing Terms Cash, Conventional, VA Loan
Special Listing Condition None
Read Less Info
Want to know what your home might be worth? Contact us for a FREE valuation!

Our team is ready to help you sell your home for the highest possible price ASAP

© 2025 My Florida Regional MLS DBA Stellar MLS. All Rights Reserved.
Bought with COLDWELL BANKER REALTY



