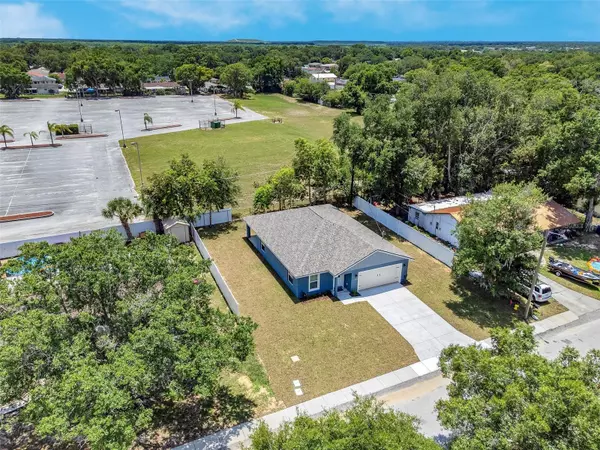For more information regarding the value of a property, please contact us for a free consultation.
Key Details
Sold Price $315,000
Property Type Single Family Home
Sub Type Single Family Residence
Listing Status Sold
Purchase Type For Sale
Square Footage 1,506 sqft
Price per Sqft $209
Subdivision Berkley Heights
MLS Listing ID P4930485
Sold Date 06/13/24
Bedrooms 3
Full Baths 2
Construction Status Inspections,Other Contract Contingencies
HOA Y/N No
Originating Board Stellar MLS
Year Built 2024
Annual Tax Amount $410
Lot Size 7,840 Sqft
Acres 0.18
Lot Dimensions 80x96
Property Description
Seller is contributing $5,000.00 to assist in 2 for 1 rate buy down or use towards closing costs and or prepaids. Welcome to your perfect home! This stunning 2024 spec home built by custom builder Raysin Construction; offers 3 spacious bedrooms, 2 bathrooms, and 1506 sqft of living space, with a total of 1950 sqft. Situated on .18 of an acre where there's plenty of yard space for your toys, RV, or boat, and no HOA or CDD. As you approach the front porch you'll admire the hardie board gable and the porch columns plus the appealing look of the tile flooring. When you open the front door, you're greeted by an open floor plan that seamlessly connects the dining room, kitchen, and living room, all enhanced by 8' vaulted ceilings. The luxurious Shaw vinyl plank flooring runs throughout the home, except in the wet areas. The kitchen is equipped with solid shaker cabinets with soft close doors and drawers, Frigidaire stainless steel appliances, brown fantasy granite countertops, a pantry with custom wood shelving, a subway tile backsplash, and a beautiful island perfect for meal prep, extra seating, or entertaining. The laundry room is conveniently located off the kitchen and is inside with a private door. All bedrooms are spacious, featuring ceiling fans and walk-in closets. The owner's suite stands out with an elegant tray ceiling! Enjoy your mornings or evenings on the covered patio, with no rear neighbors and a partial vinyl fence that adds a touch of privacy and it's yours! This home is conveniently located to Hwy 92, Polk Parkway, I-4, Lake Myrtle Sports Complex, restaurants, grocery shopping, elementary schools, churches and so much more. Schedule your showing today and change your address tomorrow.
Location
State FL
County Polk
Community Berkley Heights
Zoning R-3
Interior
Interior Features Ceiling Fans(s), Eat-in Kitchen, Kitchen/Family Room Combo, Open Floorplan, Primary Bedroom Main Floor, Thermostat, Tray Ceiling(s), Vaulted Ceiling(s), Walk-In Closet(s), Window Treatments
Heating Central
Cooling Central Air
Flooring Luxury Vinyl, Tile
Fireplace false
Appliance Dishwasher, Disposal, Electric Water Heater, Range, Refrigerator
Laundry Electric Dryer Hookup, Inside, Laundry Room, Washer Hookup
Exterior
Exterior Feature Private Mailbox
Garage Spaces 2.0
Utilities Available Cable Available, Electricity Connected, Phone Available, Sewer Connected, Water Connected
Roof Type Shingle
Porch Covered, Front Porch
Attached Garage true
Garage true
Private Pool No
Building
Entry Level One
Foundation Slab
Lot Size Range 0 to less than 1/4
Builder Name Raysin Construction
Sewer Public Sewer
Water Public
Structure Type Block,Stucco
New Construction true
Construction Status Inspections,Other Contract Contingencies
Schools
Elementary Schools Lena Vista Elem
Middle Schools Stambaugh Middle
High Schools Tenoroc Senior
Others
Senior Community No
Ownership Fee Simple
Acceptable Financing Cash, Conventional, FHA, VA Loan
Listing Terms Cash, Conventional, FHA, VA Loan
Special Listing Condition None
Read Less Info
Want to know what your home might be worth? Contact us for a FREE valuation!

Our team is ready to help you sell your home for the highest possible price ASAP

© 2025 My Florida Regional MLS DBA Stellar MLS. All Rights Reserved.
Bought with THE FIRM RE



