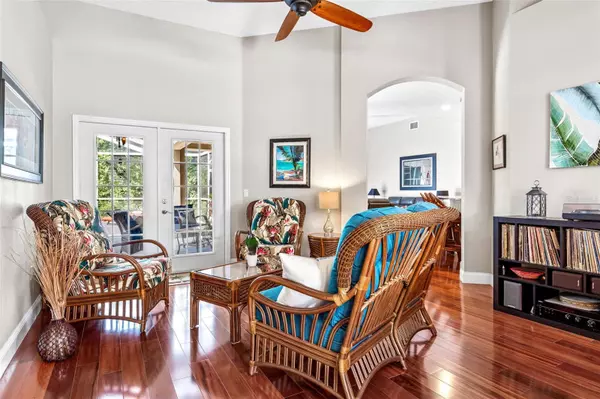For more information regarding the value of a property, please contact us for a free consultation.
Key Details
Sold Price $546,000
Property Type Single Family Home
Sub Type Single Family Residence
Listing Status Sold
Purchase Type For Sale
Square Footage 2,108 sqft
Price per Sqft $259
Subdivision Richmond Place Ph 2
MLS Listing ID T3526294
Sold Date 06/20/24
Bedrooms 4
Full Baths 3
HOA Fees $11/ann
HOA Y/N Yes
Originating Board Stellar MLS
Year Built 1998
Annual Tax Amount $5,193
Lot Size 9,147 Sqft
Acres 0.21
Lot Dimensions 71x127
Property Description
Step into your own private oasis with this IMMACULATELY MAINTAINED home, nestled in a tranquil community in NEW TAMPA. This home
boasts several important RECENT UPGRADES, including a NEWER ROOF (2022), WATER HEATER (2023), and HVAC unit (2021)
INCLUDING REPLACEMENT OF DUCTS AND VENTS ensuring comfort and efficiency. The lush, well-kept and updated landscaping greets you as you approach, hinting at the beauty within. As you enter the spacious interior and discover a thoughtful 4 BEDROOM SPLIT FLOOR PLAN that offers a GUEST SUITE for both privacy and functionality. The décor boasts PLANTATION SHUTTERS THROUGHOUT, and NO CARPET! The newly updated master bedroom and bath, completed in 2022, are a true masterpiece. Relax and unwind in the beautiful tub,with mirrors that not only dimmers light and defrost but also one of the mirrors feature integrated speakers, creating a spa-like experience. Including the ventilation fan that also has lights and bluetooth speaker which add to the ambiance, making this space perfect for relaxation. The His and Hers closets are both spacious and well-organized, providing ample storage space for all your needs. Outside, the backyard features A SALINE POOL THAT WAS RESURFACED WITH PEBBLE TECH in 2018. The CONSERVATION LOT offers a peaceful retreat where you can relax and enjoy the private and natural surroundings. The NEW TAMPA COMMUNITY AMENITIES include a park with a pool and playground, picnic areas, barbecue grills, and tennis and basketball courts, providing endless opportunities for recreation and entertainment. Located in close proximity to shopping, dining, entertainment, hospitals, Flatwoods Park, and with easy access to I-75, this home offers convenience and accessibility to all areas of Tampa Bay, including USF and MOFFITT CANCER CENTER. Immaculately maintained and truly turnkey, this home is a rare find. Don't miss your chance to make it yours!
Location
State FL
County Hillsborough
Community Richmond Place Ph 2
Zoning PD-A
Interior
Interior Features Ceiling Fans(s), High Ceilings, Kitchen/Family Room Combo, Split Bedroom, Tray Ceiling(s), Walk-In Closet(s), Window Treatments
Heating Central
Cooling Central Air
Flooring Hardwood, Tile
Fireplace false
Appliance Dishwasher, Disposal, Gas Water Heater, Microwave, Range
Laundry Laundry Room
Exterior
Exterior Feature Irrigation System, Rain Gutters, Sidewalk
Parking Features Garage Door Opener
Garage Spaces 2.0
Pool Heated, In Ground
Community Features Deed Restrictions, Park, Playground, Pool, Sidewalks, Tennis Courts
Utilities Available Cable Available, Electricity Connected, Sprinkler Meter, Street Lights, Underground Utilities
Roof Type Shingle
Attached Garage true
Garage true
Private Pool Yes
Building
Lot Description Conservation Area
Story 1
Entry Level One
Foundation Slab
Lot Size Range 0 to less than 1/4
Sewer Public Sewer
Water Public
Structure Type Block
New Construction false
Schools
Elementary Schools Clark-Hb
Middle Schools Liberty-Hb
High Schools Freedom-Hb
Others
Pets Allowed Cats OK, Dogs OK
HOA Fee Include Pool,Recreational Facilities
Senior Community No
Ownership Fee Simple
Monthly Total Fees $11
Acceptable Financing Cash, Conventional, FHA, VA Loan
Membership Fee Required Required
Listing Terms Cash, Conventional, FHA, VA Loan
Num of Pet 2
Special Listing Condition None
Read Less Info
Want to know what your home might be worth? Contact us for a FREE valuation!

Our team is ready to help you sell your home for the highest possible price ASAP

© 2025 My Florida Regional MLS DBA Stellar MLS. All Rights Reserved.
Bought with RE/MAX ALLIANCE GROUP



