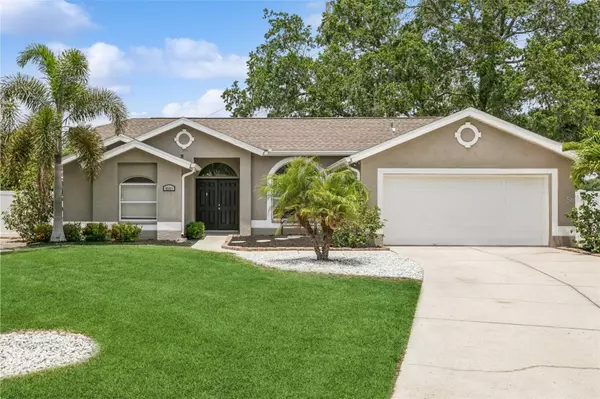For more information regarding the value of a property, please contact us for a free consultation.
Key Details
Sold Price $450,000
Property Type Single Family Home
Sub Type Single Family Residence
Listing Status Sold
Purchase Type For Sale
Square Footage 1,781 sqft
Price per Sqft $252
Subdivision Fairfax Ph Two Sub
MLS Listing ID A4611230
Sold Date 06/26/24
Bedrooms 4
Full Baths 2
Construction Status Financing,Inspections
HOA Fees $30/ann
HOA Y/N Yes
Originating Board Stellar MLS
Year Built 1996
Annual Tax Amount $3,799
Lot Size 0.260 Acres
Acres 0.26
Property Description
*Under Contract-Accepting backup offers* Welcome to the centrally located community of Fairfax where you will enjoy low HOA fees, no CDD and easy living right at your fingertips!
This beautifully updated 4-bedroom, 2-bathroom pool home sits on one of the larger, more private lots in the community. Step inside to find spacious, light-filled rooms with a beautiful kitchen at the heart of the home featuring granite countertops and stainless steel appliances. The kitchen seamlessly flows into the large family room, formal living room and dining room. The split floor plan offers privacy and comfort with the primary suite situated on one side of the home and the remaining 3 bedrooms on the opposite side. The primary suite offers picturesque views of the sparkling pool from the large, sliding doors and features an updated bath and walk in closet. The outdoor space is equally impressive, with a pool/spa and screened in lanai in addition to a large fenced in backyard. With a newer roof (2019) and new A/C (2023) you will enjoy peace of mind.
Within a short drive, you'll find the renowned Peridia Golf & Country Club, known for its beautiful courses and amenities as well as plenty of dining, shopping and entertainment. Located just a short drive away is charming Anna Maria Island and the Gulf of Mexico, where you'll have access to sand, sun and all the perks of Florida living.
Location
State FL
County Manatee
Community Fairfax Ph Two Sub
Zoning RSF4.5
Direction E
Rooms
Other Rooms Family Room, Formal Dining Room Separate, Inside Utility
Interior
Interior Features Ceiling Fans(s), High Ceilings, Open Floorplan, Split Bedroom, Walk-In Closet(s)
Heating Central
Cooling Central Air
Flooring Ceramic Tile, Laminate
Fireplace false
Appliance Dishwasher, Dryer, Microwave, Range, Refrigerator, Washer
Laundry Inside
Exterior
Exterior Feature Irrigation System, Sidewalk, Sliding Doors
Parking Features Driveway, Garage Door Opener
Garage Spaces 2.0
Fence Fenced
Pool Fiberglass, In Ground, Screen Enclosure
Utilities Available Electricity Connected, Public, Sewer Connected
Roof Type Shingle
Porch Covered, Enclosed, Screened
Attached Garage true
Garage true
Private Pool Yes
Building
Lot Description Paved
Story 1
Entry Level One
Foundation Slab
Lot Size Range 1/4 to less than 1/2
Sewer Public Sewer
Water Public
Architectural Style Contemporary, Florida
Structure Type Block
New Construction false
Construction Status Financing,Inspections
Schools
Elementary Schools William H. Bashaw Elementary
Middle Schools Braden River Middle
High Schools Braden River High
Others
Pets Allowed Yes
Senior Community No
Ownership Fee Simple
Monthly Total Fees $30
Acceptable Financing Cash, Conventional, FHA, VA Loan
Membership Fee Required Required
Listing Terms Cash, Conventional, FHA, VA Loan
Special Listing Condition None
Read Less Info
Want to know what your home might be worth? Contact us for a FREE valuation!

Our team is ready to help you sell your home for the highest possible price ASAP

© 2025 My Florida Regional MLS DBA Stellar MLS. All Rights Reserved.
Bought with IMAGINE REALTY LLC



