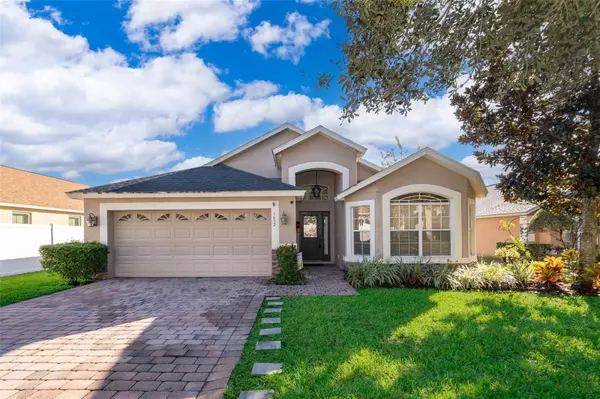For more information regarding the value of a property, please contact us for a free consultation.
Key Details
Sold Price $485,000
Property Type Single Family Home
Sub Type Single Family Residence
Listing Status Sold
Purchase Type For Sale
Square Footage 2,097 sqft
Price per Sqft $231
Subdivision Lake Jesup Woods
MLS Listing ID O6158022
Sold Date 07/01/24
Bedrooms 4
Full Baths 2
Construction Status Appraisal,Financing,Inspections
HOA Fees $93/qua
HOA Y/N Yes
Originating Board Stellar MLS
Year Built 2007
Annual Tax Amount $2,198
Lot Size 7,840 Sqft
Acres 0.18
Property Description
Nestled beyond the gates of Lake Jessup Woods, this four-bedroom, two-bathroom gem invites you into a sanctuary of serenity and natural beauty. As you traverse the tree-lined reserve, the harmonious melodies of birdsong create a symphony of tranquility, while little ones explore the community's playground, embark on bike rides, and enjoy peaceful strolls.
Strategically located, this home offers unparalleled convenience, with easy access to SR 417, Sanford-Orlando International Airport, Lake Monroe, Historic Downtown Sanford, and the renowned Crooms Academy of Information Technology. The perfect blend of accessibility and seclusion awaits you.
Step inside this inviting residence, and you'll be greeted by the sunlit embrace of a spacious formal living room and dining room, setting the stage for warm gatherings and cherished moments. The kitchen, a culinary haven, boasts a walk-in pantry, breakfast bar, and gleaming stainless-steel appliances that stay with the house. The seamless transition into the family room opens up a world of comfort and leisure, granting access to the enclosed pool and deck area—a perfect retreat for you and your loved ones.
The master suite, strategically positioned off the family room, offers a private escape with pool access and a spacious walk-in closet. The master bathroom is a luxurious haven, featuring a freestanding tub, separate shower, and indulgent towel warmers. Three additional bedrooms share a well-appointed full bathroom, providing ample space for family or guests.
Experience the serenity of the gated community of Lake Jessup Woods, where peace of mind becomes a way of life. Proximity to 417, Lake Mary Blvd, and I4 ensures a seamless daily routine, with the added convenience of being close to a plethora of restaurants and shopping destinations.
This home is not just a property; it's a lifestyle waiting for you to embrace. Move it to the top of your list and see it today! The time to make this beautiful abode your own is now. Come and discover the epitome of comfort, elegance, and tranquility—your dream home at Lake Jessup Woods awaits!
Location
State FL
County Seminole
Community Lake Jesup Woods
Zoning PUD
Interior
Interior Features Ceiling Fans(s), Primary Bedroom Main Floor, Skylight(s), Solid Wood Cabinets, Vaulted Ceiling(s), Walk-In Closet(s)
Heating Central, Electric
Cooling Central Air
Flooring Tile, Wood
Fireplace false
Appliance Dryer, Microwave, Range, Refrigerator
Exterior
Exterior Feature Irrigation System, Sidewalk
Garage Spaces 2.0
Pool In Ground
Utilities Available Cable Available, Cable Connected, Public
Roof Type Shingle
Attached Garage true
Garage true
Private Pool Yes
Building
Story 1
Entry Level One
Foundation Block
Lot Size Range 0 to less than 1/4
Sewer Public Sewer
Water Public
Structure Type Block,Stucco
New Construction false
Construction Status Appraisal,Financing,Inspections
Schools
Elementary Schools Pine Crest Elementary
Middle Schools Millennium Middle
High Schools Seminole High
Others
Pets Allowed Yes
Senior Community No
Ownership Fee Simple
Monthly Total Fees $93
Acceptable Financing Cash, Conventional, FHA, VA Loan
Membership Fee Required Required
Listing Terms Cash, Conventional, FHA, VA Loan
Special Listing Condition None
Read Less Info
Want to know what your home might be worth? Contact us for a FREE valuation!

Our team is ready to help you sell your home for the highest possible price ASAP

© 2025 My Florida Regional MLS DBA Stellar MLS. All Rights Reserved.
Bought with WATSON REALTY CORP



